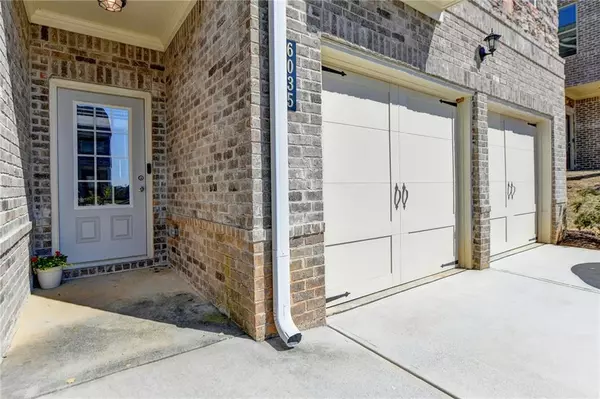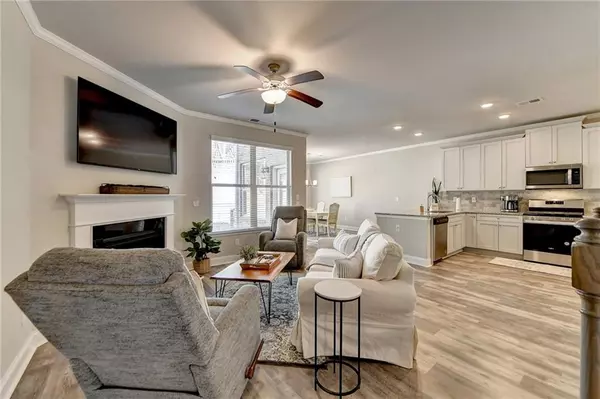$565,000
$540,000
4.6%For more information regarding the value of a property, please contact us for a free consultation.
6035 Arbor Knoll PL Suwanee, GA 30024
3 Beds
2.5 Baths
2,419 SqFt
Key Details
Sold Price $565,000
Property Type Townhouse
Sub Type Townhouse
Listing Status Sold
Purchase Type For Sale
Square Footage 2,419 sqft
Price per Sqft $233
Subdivision Hidden Creek
MLS Listing ID 7364442
Sold Date 04/22/24
Style Townhouse
Bedrooms 3
Full Baths 2
Half Baths 1
Construction Status Resale
HOA Fees $125
HOA Y/N Yes
Originating Board First Multiple Listing Service
Year Built 2021
Annual Tax Amount $3,581
Tax Year 2023
Lot Size 3,920 Sqft
Acres 0.09
Property Description
Step into the epitome of suburban luxury with this nearly new, end-unit townhome nestled in the highly sought-after Lambert High School district. This home features an open floor plan that seamlessly connects living spaces with tons of natural light. The heart of this home is its sophisticated kitchen, boasting gleaming stainless steel appliances, elegant granite countertops, and the convenience of a walk-out from the main level to a private back patio, offering an idyllic setting for outdoor enjoyment and entertaining.
The upper level, where you will discover three generously sized bedrooms and two full baths, designed with privacy and comfort in mind. Located on the third level is a large bonus room. This expansive space is your canvas to create a personalized office, a home gym, a cozy theatre for movie nights, or an exhilarating game room—tailored to your lifestyle needs. Additionally, this home has been thoughtfully constructed to accommodate an elevator, ensuring easy access to all levels and catering to future needs or preferences.
This townhome is more than just a residence; it’s a haven of modern living, set in a vibrant community with top-tier schools. Don't miss the opportunity to make this exquisite property your new home. Located in close proximity to many shops, grocery stores and restaurants.
Location
State GA
County Forsyth
Lake Name None
Rooms
Bedroom Description Sitting Room
Other Rooms None
Basement None
Dining Room None
Interior
Interior Features Entrance Foyer, High Speed Internet, Walk-In Closet(s)
Heating Central, Natural Gas
Cooling Ceiling Fan(s), Central Air
Flooring Vinyl
Fireplaces Number 1
Fireplaces Type Electric, Glass Doors, Living Room, Ventless
Window Features Double Pane Windows,Insulated Windows
Appliance Dishwasher, Disposal, Gas Cooktop, Gas Range, Gas Water Heater, Microwave, Refrigerator
Laundry Upper Level
Exterior
Exterior Feature Courtyard
Parking Features Attached, Garage
Garage Spaces 2.0
Fence None
Pool None
Community Features Homeowners Assoc, Near Schools, Near Shopping, Near Trails/Greenway, Playground, Sidewalks
Utilities Available Cable Available, Electricity Available, Natural Gas Available, Phone Available, Sewer Available, Underground Utilities, Water Available
Waterfront Description None
View Trees/Woods
Roof Type Composition
Street Surface Paved
Accessibility None
Handicap Access None
Porch Patio
Private Pool false
Building
Lot Description Level, Private
Story Three Or More
Foundation Concrete Perimeter
Sewer Public Sewer
Water Public
Architectural Style Townhouse
Level or Stories Three Or More
Structure Type Brick Front,Cement Siding
New Construction No
Construction Status Resale
Schools
Elementary Schools Johns Creek
Middle Schools Riverwatch
High Schools Lambert
Others
HOA Fee Include Maintenance Grounds,Reserve Fund
Senior Community no
Restrictions false
Tax ID 182 701
Ownership Fee Simple
Acceptable Financing Cash, Conventional
Listing Terms Cash, Conventional
Financing yes
Special Listing Condition None
Read Less
Want to know what your home might be worth? Contact us for a FREE valuation!

Our team is ready to help you sell your home for the highest possible price ASAP

Bought with EXP Realty, LLC.






