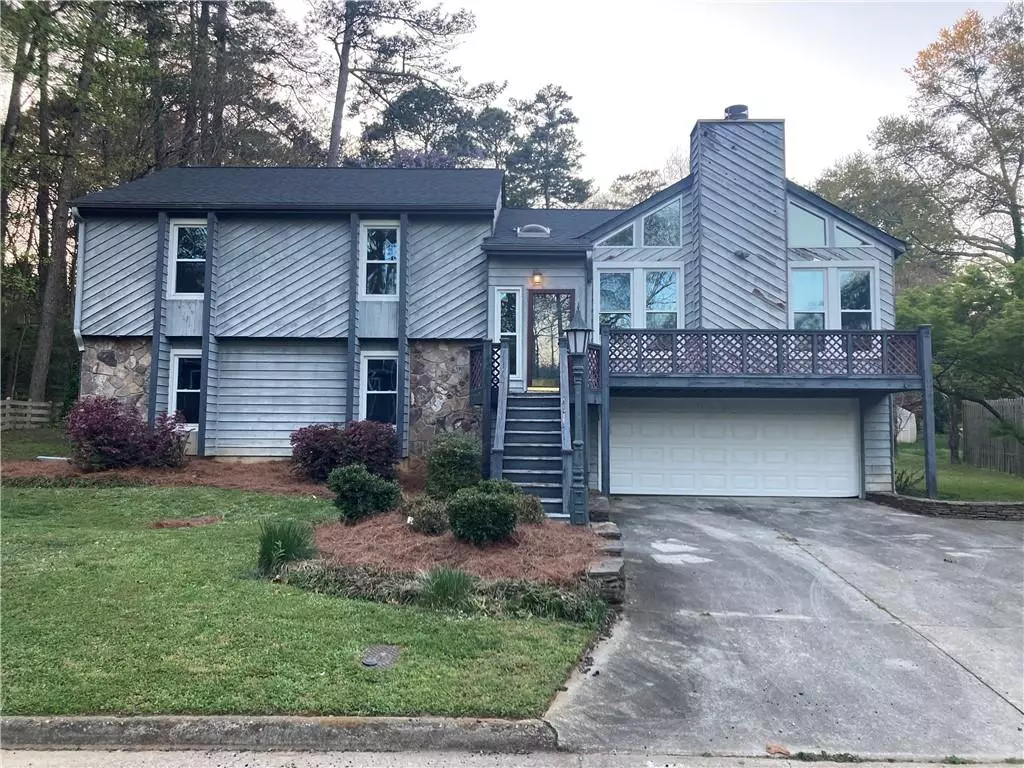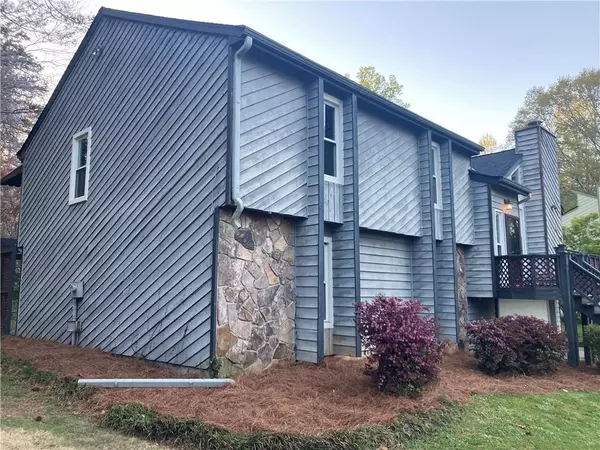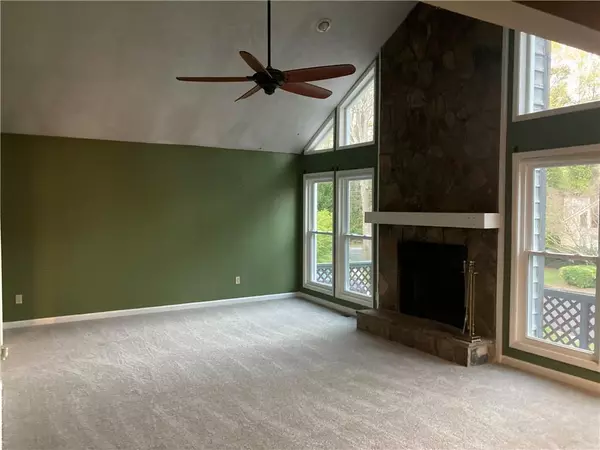$300,000
$275,000
9.1%For more information regarding the value of a property, please contact us for a free consultation.
1048 Cedar Forest CT Stone Mountain, GA 30083
4 Beds
2.5 Baths
2,330 SqFt
Key Details
Sold Price $300,000
Property Type Single Family Home
Sub Type Single Family Residence
Listing Status Sold
Purchase Type For Sale
Square Footage 2,330 sqft
Price per Sqft $128
Subdivision Cedar Forest
MLS Listing ID 7360564
Sold Date 04/22/24
Style Traditional,Other
Bedrooms 4
Full Baths 2
Half Baths 1
Construction Status Resale
HOA Y/N No
Originating Board First Multiple Listing Service
Year Built 1983
Annual Tax Amount $6,238
Tax Year 2023
Lot Size 8,712 Sqft
Acres 0.2
Property Description
This Lovely Cedar Forest fixer upper needs your final touches to make this an incredible find. Priced to sell you get a terrific home that does not need much more work. The home comes with a recently installed roof, functional HVAC, and new carpet on the main level along with new kitchen cabinets. The focal point of this gem is the vaulted family room with a cozy stone fireplace. The Dining room accommodates a large table for family gatherings and entertaining. Eat in kitchen has plenty of cabinets and counter space perfect for preparing meals and family dinners. Second level hosts three bedrooms and two full bathrooms. The primary bedroom has a private bathroom with a vanity a a garden tub. All the secondary bedrooms are spacious with nice sized closets. The lower level is ideal with a great room and wet bar, an a guest room and a half bathroom and laundry room. There is a two car garage a nice level lot. The back yard is private with a large deck and gazebo , a patio area which is perfect for entertaining and cook outs. Ideal Stone Mountain location with easy access to shopping, restaurants and schools.
Location
State GA
County Dekalb
Lake Name None
Rooms
Bedroom Description Other
Other Rooms None
Basement None
Main Level Bedrooms 1
Dining Room Separate Dining Room
Interior
Heating Natural Gas
Cooling Electric
Flooring Carpet
Fireplaces Number 1
Fireplaces Type Living Room
Window Features None
Appliance Dishwasher
Laundry Main Level
Exterior
Exterior Feature Other
Parking Features Garage
Garage Spaces 2.0
Fence Back Yard
Pool None
Community Features None
Utilities Available Electricity Available
Waterfront Description None
View Other
Roof Type Composition,Shingle
Street Surface Asphalt
Accessibility None
Handicap Access None
Porch Deck, Patio
Private Pool false
Building
Lot Description Back Yard
Story Two
Foundation See Remarks
Sewer Public Sewer
Water Public
Architectural Style Traditional, Other
Level or Stories Two
Structure Type Wood Siding
New Construction No
Construction Status Resale
Schools
Elementary Schools Hambrick
Middle Schools Stone Mountain
High Schools Stone Mountain
Others
Senior Community no
Restrictions false
Tax ID 18 094 04 054
Ownership Fee Simple
Acceptable Financing Cash, Conventional, VA Loan
Listing Terms Cash, Conventional, VA Loan
Financing no
Special Listing Condition None
Read Less
Want to know what your home might be worth? Contact us for a FREE valuation!

Our team is ready to help you sell your home for the highest possible price ASAP

Bought with Realty One Group Edge






