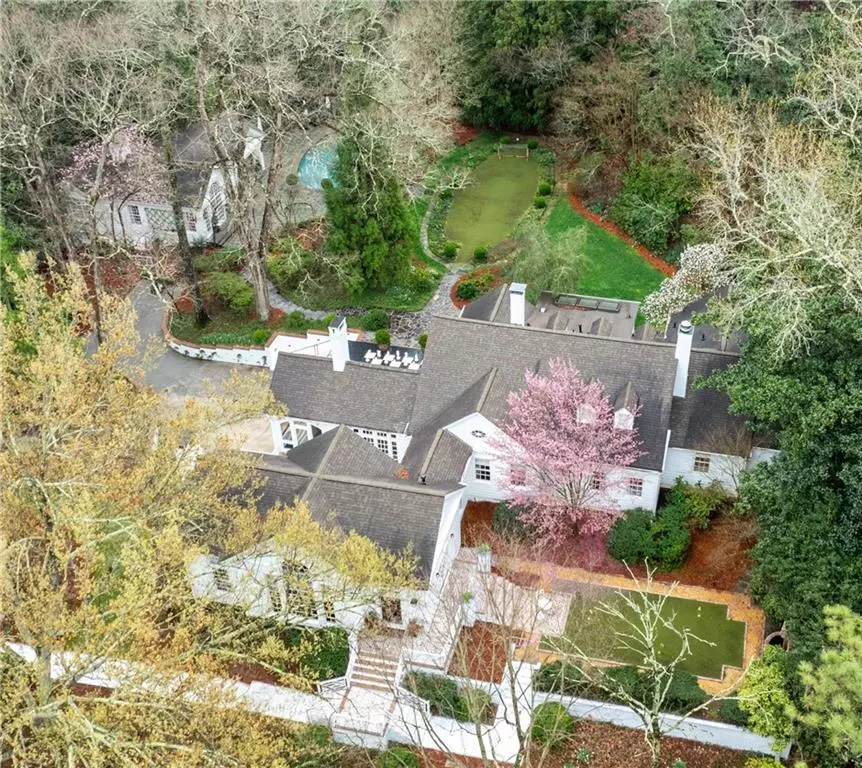$3,595,000
$3,595,000
For more information regarding the value of a property, please contact us for a free consultation.
3777 Paces Ferry RD Atlanta, GA 30327
6 Beds
7.5 Baths
6,744 SqFt
Key Details
Sold Price $3,595,000
Property Type Single Family Home
Sub Type Single Family Residence
Listing Status Sold
Purchase Type For Sale
Square Footage 6,744 sqft
Price per Sqft $533
Subdivision Paces
MLS Listing ID 7351406
Sold Date 04/17/24
Style Traditional
Bedrooms 6
Full Baths 7
Half Baths 1
Construction Status Resale
HOA Fees $450
HOA Y/N Yes
Originating Board First Multiple Listing Service
Year Built 1931
Annual Tax Amount $40,049
Tax Year 2023
Lot Size 5.500 Acres
Acres 5.5
Property Description
Newly renovated and gated, “Boxwood Estate” sits 5 +/-acres and is an entertainer’s dream with a blend of timeless charm, modern appointments, and incredible outdoor living spaces. The extensive and low maintenance landscaping features flowers and trees that bloom throughout the year. Gorgeous foyer with arched doorways and French doors to a side patio, putting green, and fountain. The light filled living room has soaring Cathedral ceilings and features bookcases, a fireplace, and a wet bar with an ice maker. The French doors open to the to the deck that connects the living room to the family room, which is perfect for indoor and outdoor living. The kitchen features custom cabinetry including an oversized marble island, Wolf double ovens and range, double Sub Zeros, Wolf warming drawer, and a butler’s pantry. The family room has a fireplace with two sets of French doors opening to the deck and a brick patio. The lovely sized dining room with a bay window overlooks walkout flat backyard. The light filled sunroom opens to the brick patio. “Atlanta Home” magazine featured the pool, guest house with gas lanterns, stone patio, and cabana. The guest house features a living room with a vaulted ceilings, bedroom with fireplace and en suite marble bathroom, laundry, another full bath, and sauna. The Viking kitchen with remote glass window opens to the Cabana, stone patio, & pool with fire pit, outdoor TV, and speakers. The primary bedroom suite on the main level has a fireplace with a large custom walk-in closet. Double primary baths have been renovated with gorgeous marble, one with a soaking tub ,and the other a walk-in shower. The office off the bedroom has a brick floor, fireplace, bookcases, and a bay window. There are two additional bedrooms on the main level with a new marble bathroom and custom tile. All of the bathrooms and kitchen has been renovated in the last year including all new lighting, paint, and door hardware throughout the home. The two upstairs bedrooms are oversized and have new en-suite marble bathrooms. One bedroom has a built-in desk and another has a window seat with bookcases. The terrace level has a 1,000 bottle wine cellar and tasting room with sink, a full custom tiled bathroom, and a playroom with a fireplace and tons of storage closets. Two car garage. Laundry and mud room are on the main level. There is a huge storage room under the guest house.
Location
State GA
County Fulton
Lake Name None
Rooms
Bedroom Description Master on Main,Oversized Master,Sitting Room
Other Rooms Cabana, Carriage House, Guest House, Outdoor Kitchen, Pool House
Basement Daylight, Finished, Finished Bath, Interior Entry
Main Level Bedrooms 4
Dining Room Separate Dining Room
Interior
Interior Features Bookcases, Cathedral Ceiling(s), Crown Molding, Entrance Foyer, High Ceilings 9 ft Main, High Ceilings 10 ft Main, His and Hers Closets, Walk-In Closet(s), Wet Bar
Heating Forced Air
Cooling Central Air, Multi Units
Flooring Brick, Hardwood, Marble
Fireplaces Number 5
Fireplaces Type Basement, Family Room, Living Room, Master Bedroom, Other Room
Window Features Bay Window(s),Plantation Shutters
Appliance Dishwasher, Disposal, Double Oven, Gas Cooktop, Gas Water Heater, Microwave, Range Hood, Refrigerator
Laundry Laundry Room, Main Level, Mud Room, Sink
Exterior
Exterior Feature Garden, Lighting, Permeable Paving, Private Yard, Storage
Parking Features Garage
Garage Spaces 2.0
Fence Front Yard
Pool Heated, In Ground, Private
Community Features Near Schools, Near Shopping, Near Trails/Greenway
Utilities Available Electricity Available, Natural Gas Available, Water Available
Waterfront Description None
View Other
Roof Type Composition
Street Surface Concrete
Accessibility None
Handicap Access None
Porch Covered, Deck, Patio, Rear Porch
Private Pool true
Building
Lot Description Back Yard, Front Yard, Landscaped, Level, Private
Story Three Or More
Foundation Brick/Mortar
Sewer Septic Tank
Water Public
Architectural Style Traditional
Level or Stories Three Or More
Structure Type Wood Siding
New Construction No
Construction Status Resale
Schools
Elementary Schools Jackson - Atlanta
Middle Schools Willis A. Sutton
High Schools North Atlanta
Others
Senior Community no
Restrictions false
Tax ID 17 0216 LL1078
Special Listing Condition None
Read Less
Want to know what your home might be worth? Contact us for a FREE valuation!

Our team is ready to help you sell your home for the highest possible price ASAP

Bought with HOME Real Estate, LLC






