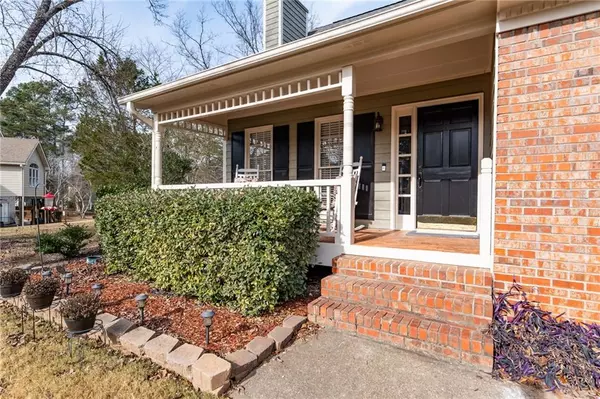$355,000
$375,000
5.3%For more information regarding the value of a property, please contact us for a free consultation.
6416 Stanbrough LN Dallas, GA 30157
3 Beds
2.5 Baths
1,796 SqFt
Key Details
Sold Price $355,000
Property Type Single Family Home
Sub Type Single Family Residence
Listing Status Sold
Purchase Type For Sale
Square Footage 1,796 sqft
Price per Sqft $197
Subdivision Wyndham Lakes
MLS Listing ID 7316775
Sold Date 04/08/24
Style Traditional
Bedrooms 3
Full Baths 2
Half Baths 1
Construction Status Resale
HOA Fees $633
HOA Y/N Yes
Originating Board First Multiple Listing Service
Year Built 1992
Annual Tax Amount $2,545
Tax Year 2022
Lot Size 0.532 Acres
Acres 0.5323
Property Description
The true Rocking Chair front porch is perfect welcoming for this ADORABLE home! These owners have done it all for you! New Floors throughout, New Countertops and Appliances in Kitchen, Kitchen cabinetry professionally painted with new hardware, New vanity in Powder Room, New HVAC May 2023, Entire interior painted! Owner's closet has custom built ins offering great storage. Secondary bedrooms are spacious! Exterior Deck is a nice space for entertaining or grilling with family and overlooks a large level rear yard. Bonus outdoor building too! Garage is able to fit a Bass boat! Wyndham Lakes is a truly lovely neighborhood with large lots, Swim / tennis, playground and is so conveniently located to Dining, Shopping, Target, Publix, West Cobb Avenues, Acworth Health Park, I-75 and Lake Allatoona! Ideal School Trio... Harrison High, Lost Mountain Middle and Vaughn Elementary!
Location
State GA
County Cobb
Lake Name None
Rooms
Bedroom Description Other
Other Rooms Outbuilding
Basement Crawl Space
Dining Room Seats 12+, Separate Dining Room
Interior
Interior Features Tray Ceiling(s), Walk-In Closet(s)
Heating Central, Hot Water, Natural Gas
Cooling Ceiling Fan(s), Central Air, Electric
Flooring Carpet, Sustainable, Vinyl
Fireplaces Number 1
Fireplaces Type Family Room
Window Features None
Appliance Dishwasher, Gas Range, Gas Water Heater, Microwave, Range Hood
Laundry In Kitchen
Exterior
Exterior Feature Rain Gutters
Parking Features Attached, Garage, Garage Door Opener, Garage Faces Front
Garage Spaces 2.0
Fence None
Pool None
Community Features Homeowners Assoc
Utilities Available Cable Available, Electricity Available, Natural Gas Available
Waterfront Description None
View Other
Roof Type Composition
Street Surface Paved
Accessibility None
Handicap Access None
Porch Deck, Front Porch
Private Pool false
Building
Lot Description Back Yard, Front Yard, Level
Story Two
Foundation Concrete Perimeter
Sewer Septic Tank
Water Public
Architectural Style Traditional
Level or Stories Two
Structure Type HardiPlank Type
New Construction No
Construction Status Resale
Schools
Elementary Schools Vaughan
Middle Schools Lost Mountain
High Schools Harrison
Others
HOA Fee Include Reserve Fund,Swim,Tennis
Senior Community no
Restrictions true
Tax ID 20030501030
Special Listing Condition None
Read Less
Want to know what your home might be worth? Contact us for a FREE valuation!

Our team is ready to help you sell your home for the highest possible price ASAP

Bought with Coldwell Banker Realty






