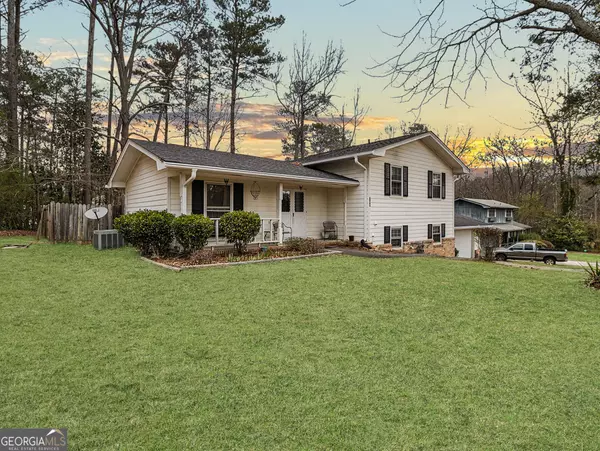$236,600
$249,900
5.3%For more information regarding the value of a property, please contact us for a free consultation.
758 Swamp Creek Jonesboro, GA 30238
4 Beds
3 Baths
1,860 SqFt
Key Details
Sold Price $236,600
Property Type Single Family Home
Sub Type Single Family Residence
Listing Status Sold
Purchase Type For Sale
Square Footage 1,860 sqft
Price per Sqft $127
Subdivision The Country Place
MLS Listing ID 10259619
Sold Date 04/01/24
Style Traditional
Bedrooms 4
Full Baths 3
HOA Y/N No
Originating Board Georgia MLS 2
Year Built 1973
Tax Year 2023
Lot Size 0.523 Acres
Acres 0.523
Lot Dimensions 22781.88
Property Description
Welcome Home! Split-level 4 bedroom, 3 full bath home with very generous room sizes throughout, with a 2 car garage. Ideal for an investor or first-time home buyer. No HOA or rental restrictions. The living room floor was replaced with laminate flooring 2 years ago. The kitchen was remodeled 5 years ago with granite countertops, backsplash, flooring, and with new long cabinetry. The kitchen also has a breakfast bar, electric stove, refrigerator and dishwasher plus a view to the dining room that also has new flooring and can comfortably seat 6 people. From the kitchen you also have views to the family room and the huge backyard. Relax with a cozy fire or host your next gathering with the spacious living area. Master bath was updated 2 years ago, Hot water heater replaced 5 years ago, and the gutter guards were installed 5 years ago (comes with a lifetime warranty with Leaf Guard). The home is located in a quiet neighborhood near a cul-de-sac. Within 5 minutes of shopping, restaurants, schools, entertainment, parks, and Lake Spivey. This home is well maintained and ready for your buyer.
Location
State GA
County Clayton
Rooms
Other Rooms Shed(s)
Basement Finished Bath, Finished, Full
Interior
Interior Features Roommate Plan, Split Bedroom Plan
Heating Electric, Forced Air, Hot Water, Natural Gas
Cooling Ceiling Fan(s), Central Air
Flooring Carpet, Vinyl
Fireplaces Number 1
Fireplaces Type Family Room
Fireplace Yes
Appliance Dishwasher, Dryer, Microwave, Refrigerator, Washer
Laundry Common Area
Exterior
Parking Features Garage
Garage Spaces 3.0
Fence Back Yard, Fenced
Community Features Lake, Park, Playground, Sidewalks, Street Lights, Walk To Schools, Near Shopping
Utilities Available Cable Available, Electricity Available, Natural Gas Available, Phone Available, Sewer Available, Underground Utilities, Water Available
Waterfront Description No Dock Or Boathouse
View Y/N No
Roof Type Composition
Total Parking Spaces 3
Garage Yes
Private Pool No
Building
Lot Description Private
Faces GPS Friendly
Foundation Slab
Sewer Septic Tank
Water Public
Structure Type Concrete
New Construction No
Schools
Elementary Schools Brown
Middle Schools Mundys Mill
High Schools Morrow
Others
HOA Fee Include None
Tax ID 05239D A012
Acceptable Financing Cash, Conventional, FHA, VA Loan
Listing Terms Cash, Conventional, FHA, VA Loan
Special Listing Condition Resale
Read Less
Want to know what your home might be worth? Contact us for a FREE valuation!

Our team is ready to help you sell your home for the highest possible price ASAP

© 2025 Georgia Multiple Listing Service. All Rights Reserved.





