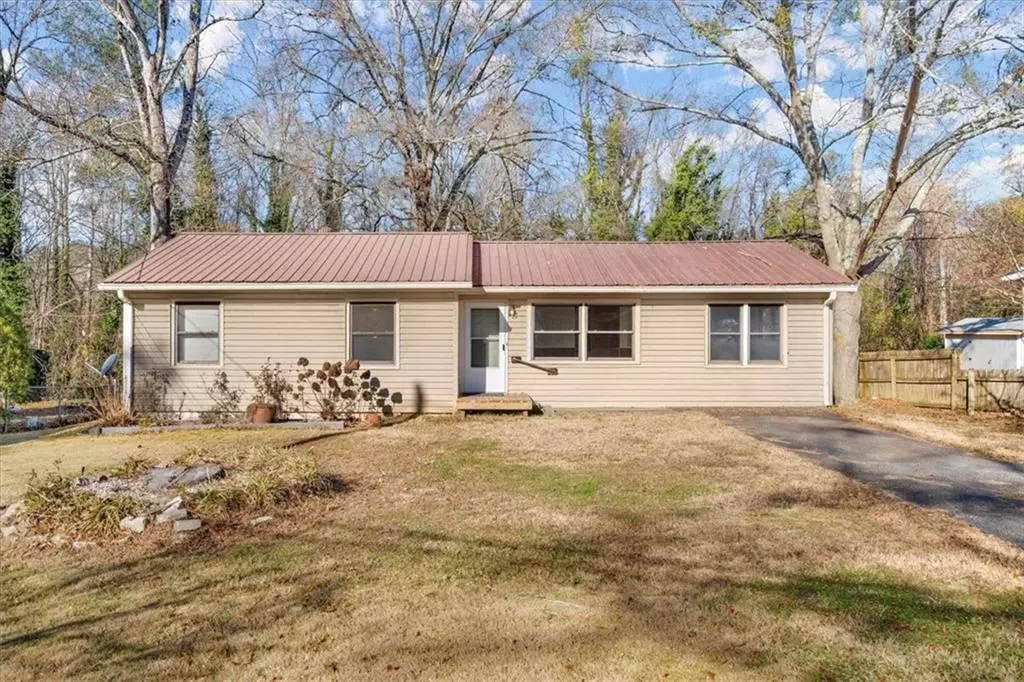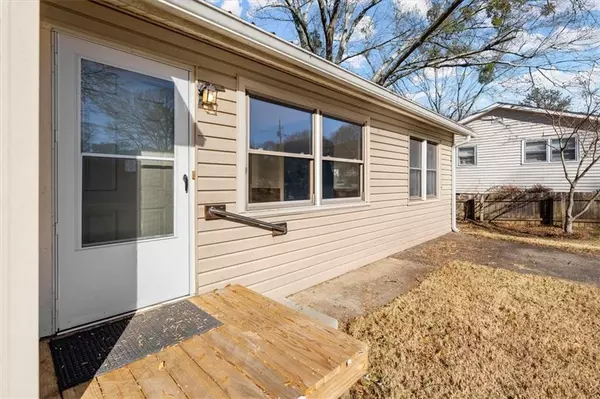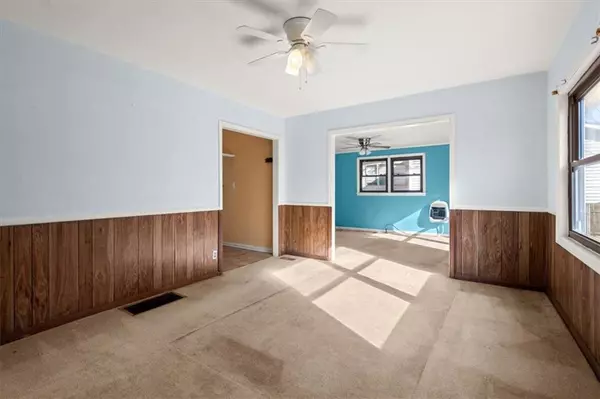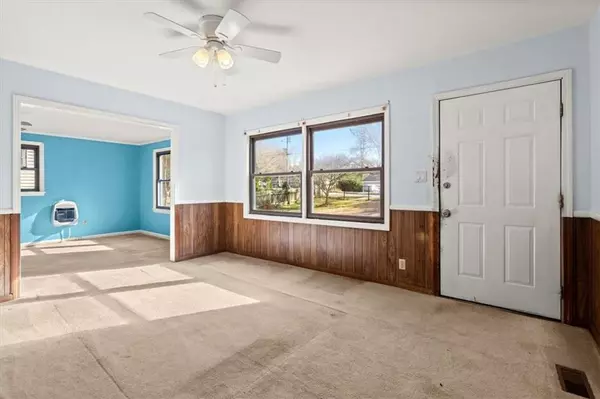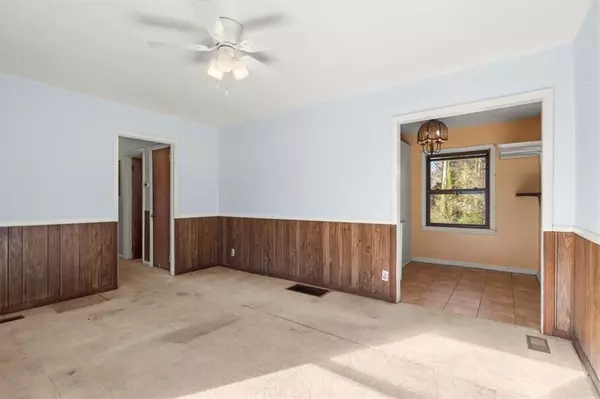$232,500
$250,000
7.0%For more information regarding the value of a property, please contact us for a free consultation.
1968 Frank LN SE Marietta, GA 30060
3 Beds
1 Bath
1,080 SqFt
Key Details
Sold Price $232,500
Property Type Single Family Home
Sub Type Single Family Residence
Listing Status Sold
Purchase Type For Sale
Square Footage 1,080 sqft
Price per Sqft $215
Subdivision Spring Valley
MLS Listing ID 7306411
Sold Date 02/28/24
Style Ranch
Bedrooms 3
Full Baths 1
Construction Status Resale
HOA Y/N No
Originating Board First Multiple Listing Service
Year Built 1956
Annual Tax Amount $365
Tax Year 2022
Lot Size 8,481 Sqft
Acres 0.1947
Property Description
Great opportunity near the Marietta Square! Charming Ranch home on a great lot! Nice floor plan with multiple living spaces and 3 bedrooms! Kitchen features granite countertops, white cabinets and tiled flooring. Brand new double-pane windows throughout! Beautifully updated tiled-shower. Large private lot with a spacious backyard, an oversized back deck, and multiple storage sheds. Entire yard is fenced-in, so plenty of privacy. Long level driveway with plenty of parking. No HOA, so no rental restrictions. Great opportunity!
Location
State GA
County Cobb
Lake Name None
Rooms
Bedroom Description Master on Main
Other Rooms Shed(s)
Basement Crawl Space
Main Level Bedrooms 3
Dining Room Separate Dining Room
Interior
Interior Features Other
Heating Central
Cooling Ceiling Fan(s), Central Air
Flooring Carpet, Ceramic Tile, Laminate
Fireplaces Type None
Window Features Double Pane Windows,Insulated Windows
Appliance Gas Range, Range Hood, Refrigerator
Laundry Other
Exterior
Exterior Feature Private Yard, Storage
Garage Driveway, Level Driveway
Fence Back Yard, Chain Link, Front Yard
Pool None
Community Features Near Schools, Near Shopping, Near Trails/Greenway
Utilities Available Cable Available, Electricity Available, Natural Gas Available, Phone Available, Sewer Available, Water Available
Waterfront Description None
View Trees/Woods
Roof Type Other
Street Surface Paved
Accessibility None
Handicap Access None
Porch Deck
Total Parking Spaces 2
Private Pool false
Building
Lot Description Back Yard, Front Yard, Level, Private
Story One
Foundation Pillar/Post/Pier
Sewer Public Sewer
Water Public
Architectural Style Ranch
Level or Stories One
Structure Type Vinyl Siding
New Construction No
Construction Status Resale
Schools
Elementary Schools Belmont Hills
Middle Schools Griffin
High Schools Osborne
Others
Senior Community no
Restrictions false
Tax ID 17027700790
Ownership Fee Simple
Acceptable Financing Cash, Conventional, FHA, VA Loan
Listing Terms Cash, Conventional, FHA, VA Loan
Special Listing Condition None
Read Less
Want to know what your home might be worth? Contact us for a FREE valuation!

Our team is ready to help you sell your home for the highest possible price ASAP

Bought with Century 21 Connect Realty


