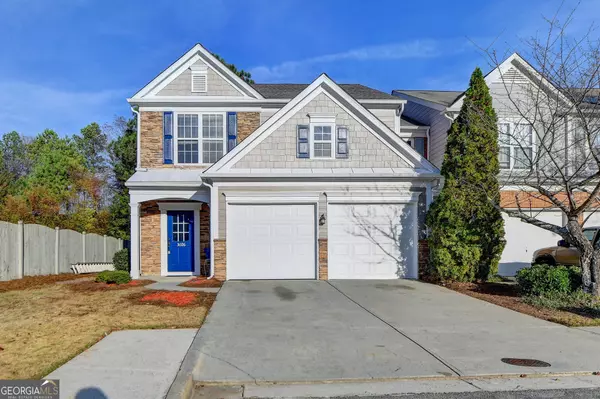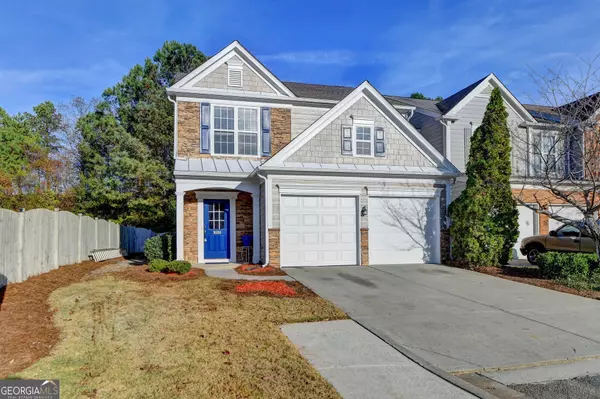Bought with Salvador Medina • Harry Norman Realtors
$416,500
$425,000
2.0%For more information regarding the value of a property, please contact us for a free consultation.
3606 ELKHORN CT Duluth, GA 30096
3 Beds
2.5 Baths
1,716 SqFt
Key Details
Sold Price $416,500
Property Type Condo
Sub Type Condominium
Listing Status Sold
Purchase Type For Sale
Square Footage 1,716 sqft
Price per Sqft $242
Subdivision Reynolds Walk
MLS Listing ID 10230677
Sold Date 01/08/24
Style Traditional
Bedrooms 3
Full Baths 2
Half Baths 1
Construction Status Updated/Remodeled
HOA Fees $3,240
HOA Y/N Yes
Year Built 2003
Annual Tax Amount $3,371
Tax Year 2023
Lot Size 1,742 Sqft
Property Description
Fantastic recently renovated end-unit townhome better than new! No rental restrictions! Location, location, location!!! Two-story townhome in an extremely convenient location in Duluth. Bright home with a huge family room with a fireplace. New Roof, New Granite Countertops in Kitchen and Bathrooms, New Stainless Steel Appliances, New LVP Flooring on both the Main and 2nd Floors, Fresh Interior Paint, New Light Fixtures, New Faucets, New Ceiling Fans, New Garage Door, and New Toilets. The eat-in kitchen has ample cabinetry. Oversized master bedroom suite with vaulted ceiling and large walk-in closet. A BEAUTIFUL MASTER BATH IS OPEN TO A "DREAM COME TRUE" CUSTOM SPA BATH with new luxurious granite countertops, a ceramic tile shower and floor, and a frameless shower door typically seen in homes over $600K! The HOA dues include lawn care, water/sewer, trash, and pool maintenance. Easy maintenance. Back patio and extra backyard space (Corner Lot). Level driveway. Ample of parking for visitors. Walking distance to local shopping, dining, school, & entertainment. Easy access to I-85, Hwy. 316, Buford Hwy., and PIB. Minutes away from vibrant downtown Duluth, Shorty Howell Park, Northside Hospital, Kroger, Walmart, and lots of restaurants & shopping. Ready to move in!
Location
State GA
County Gwinnett
Rooms
Basement None
Interior
Interior Features High Ceilings, Roommate Plan, Separate Shower
Heating Forced Air, Natural Gas
Cooling Ceiling Fan(s), Central Air, Electric
Flooring Tile, Vinyl
Fireplaces Number 1
Fireplaces Type Factory Built, Family Room, Gas Log, Gas Starter
Exterior
Exterior Feature Other
Parking Features Garage, Garage Door Opener, Kitchen Level
Garage Spaces 2.0
Community Features Pool, Sidewalks, Street Lights, Walk To Schools, Walk To Shopping
Utilities Available Electricity Available, Natural Gas Available, Sewer Connected, Underground Utilities, Water Available
Roof Type Other
Building
Story Two
Foundation Slab
Sewer Public Sewer
Level or Stories Two
Structure Type Other
Construction Status Updated/Remodeled
Schools
Elementary Schools Cb Chesney
Middle Schools Duluth
High Schools Duluth
Others
Financing Conventional
Special Listing Condition Investor Owned
Read Less
Want to know what your home might be worth? Contact us for a FREE valuation!

Our team is ready to help you sell your home for the highest possible price ASAP

© 2024 Georgia Multiple Listing Service. All Rights Reserved.






