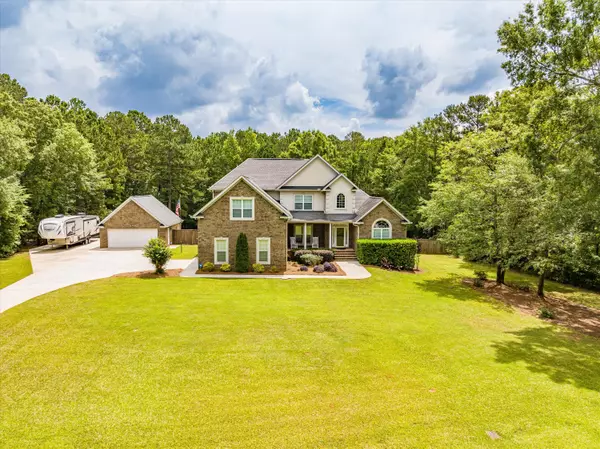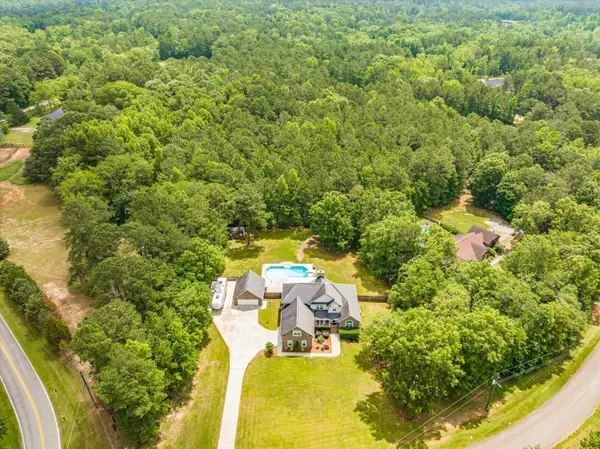$690,000
$699,950
1.4%For more information regarding the value of a property, please contact us for a free consultation.
201 WICKHAM TRAIL Appling, GA 30802
5 Beds
4 Baths
3,367 SqFt
Key Details
Sold Price $690,000
Property Type Single Family Home
Sub Type Single Family Residence
Listing Status Sold
Purchase Type For Sale
Square Footage 3,367 sqft
Price per Sqft $204
Subdivision Keg Pointe
MLS Listing ID 516369
Sold Date 09/05/23
Bedrooms 5
Full Baths 3
Half Baths 1
HOA Y/N No
Originating Board REALTORS® of Greater Augusta
Year Built 2007
Lot Size 2.770 Acres
Acres 2.77
Lot Dimensions 571 X 143 X 610 X 266
Property Description
Summer fun is ready for you at this beautiful Appling home with a 20 x 40 saltwater pool on nearly 3 acres and less than 5 minutes to the lake! Beautifully manicured corner lot with wooded privacy is the perfect setting for this wonderful home boasting over 3,300 sq. ft., 5 bedrooms, 3.5 baths, screened porch overlooking pool, 2 car attached garage and a 2-car detached garage. Rocking chair front porch opens to a 2-story foyer flowing directly into the very open dining and living area with beautiful hardwood floors. The main floor has a wonderful flow including a front room with barn door, great room with cathedral ceiling and wood burning fireplace, kitchen with double oven, electric cooktop in island, granite counters, walk-in pantry, new LVP floor and eat-in area opening to fabulous screened in back porch. Completing the main floor is the primary bedroom with private bath featuring a whirlpool tub, separate shower, double vanity and large walk-in closet, a guest bedroom with private bath, the laundry room with utility sink and a half bath. Upstairs features 3 guest bedrooms, built-in office area at landing, a full bath, catwalk overlooking great room and walk-in floored attic storage. The multi-layered screen porch with new tile floor is perfect for entertaining and relaxing while enjoying the pool view. Let's not forget the oversized double attached garage and the detached double garage with a 30 amp RV plug and additional attic storage. Paved driveway with additional parking pad, fenced back yard and wooded area extending behind pool fence truly make this home everything dreams are made of. All of this within 15 minutes to Riverwood, shopping and the interstate!
Location
State GA
County Columbia
Community Keg Pointe
Area Columbia (1Co)
Direction Take Washington Road 3 miles past Pollards Corner then turn left onto Eubanks. After approximately 1 mile, turn left onto Wickham Trail. Property will be on the left.
Rooms
Other Rooms Outbuilding, Workshop
Interior
Interior Features Wired for Data, Walk-In Closet(s), Security System, Pantry, Split Bedroom, Utility Sink, Whirlpool, Blinds, Built-in Features, Cable Available, Eat-in Kitchen, Entrance Foyer, Kitchen Island, Electric Dryer Hookup
Heating Electric, Multiple Systems, Wood
Cooling Ceiling Fan(s), Central Air, Multiple Systems
Flooring Carpet, Ceramic Tile, Hardwood
Fireplaces Number 1
Fireplaces Type Other, Great Room, Masonry
Fireplace Yes
Exterior
Exterior Feature See Remarks, Insulated Doors, Insulated Windows, Storm Door(s)
Parking Features Storage, Attached, Concrete, Detached, Garage, Parking Pad
Garage Spaces 4.0
Garage Description 4.0
Fence Fenced
Pool In Ground, Vinyl
Roof Type Composition
Porch Covered, Front Porch, Patio, Porch, Rear Porch, Screened
Total Parking Spaces 4
Garage Yes
Building
Lot Description See Remarks, Landscaped, Near Lake Thurmond, Sprinklers In Front, Sprinklers In Rear, Wooded
Sewer Septic Tank
Water Public
Additional Building Outbuilding, Workshop
Structure Type Brick,Stucco
New Construction No
Schools
Elementary Schools North Columbia
Middle Schools Harlem
High Schools Harlem
Others
Tax ID 024 231
Ownership Individual
Acceptable Financing VA Loan, Cash, Conventional, FHA
Listing Terms VA Loan, Cash, Conventional, FHA
Special Listing Condition Not Applicable
Read Less
Want to know what your home might be worth? Contact us for a FREE valuation!

Our team is ready to help you sell your home for the highest possible price ASAP






