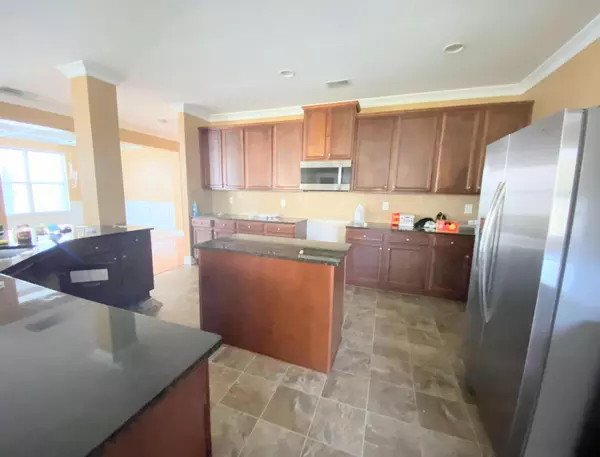$355,000
$355,000
For more information regarding the value of a property, please contact us for a free consultation.
4789 BILLIE J DR Augusta, GA 30909
5 Beds
4 Baths
4,603 SqFt
Key Details
Sold Price $355,000
Property Type Single Family Home
Sub Type Single Family Residence
Listing Status Sold
Purchase Type For Sale
Square Footage 4,603 sqft
Price per Sqft $77
Subdivision Elderberry
MLS Listing ID 508502
Sold Date 01/23/23
Style See Remarks
Bedrooms 5
Full Baths 4
HOA Y/N No
Originating Board REALTORS® of Greater Augusta
Year Built 2010
Lot Size 0.260 Acres
Acres 0.26
Property Description
Fantastic floor plan with space for everyone to have privacy, Fantastic central location in Elderberry Sub. No HOA. 5 Bedrooms, 4 Full baths, 4603 sqft. 3 car garage. Perfect for entertaining. Open floor plan w/ a HUGE kitchen, with large island for gathering and work space, oversized pantry and breakfast bar, lots of cabinetry, mud room, made for entertainment. Main level has great room, study/office/ flex space , formal dining, living room with fireplace and keeping room with FP and 5th bedroom, full bathroom. MASTER bedroom suite has a additional sitting room with fireplace, 2 enormous walk in closets, built in shelves/desk separate shower, garden tub and linen closet, Upstairs are 4 spacious bedrooms total and 3 full baths ,Upstairs has an additional living space/loft . Covered patio in the backyard. 3 total fireplaces 2 downstairs and 1 upstairs. Great storage space. Central location located approximately 10 minutes to Ft Gordon, and all the shopping and dining conveniences of Martinez, Evans, easy commute to anywhere in town convenient to I-20. Priced to sell. Don't miss out.
Location
State GA
County Richmond
Community Elderberry
Area Richmond (1Ri)
Direction I 20 TO JIMMY DYESS PARKWAY TURN AT ZAXBYS go to elberberry THEN RIGHT ONTO ELDERS RIGHT ONTO APPLE COURT THEN LEFT ON BILLIE J. DRIVE.1ST HOME ON THE LEFT.
Interior
Interior Features See Remarks, Other, Wired for Data, Walk-In Closet(s), Smoke Detector(s), Pantry, Split Bedroom, Utility Sink, Washer Hookup, Built-in Features, Cable Available, Eat-in Kitchen, Entrance Foyer, Garden Tub, In-Law Floorplan, Kitchen Island, Electric Dryer Hookup
Heating Electric, Fireplace(s), Forced Air, Heat Pump
Cooling Ceiling Fan(s), Central Air, Heat Pump, Multiple Systems
Flooring See Remarks, Carpet, Hardwood, Vinyl, Wood
Fireplaces Number 3
Fireplaces Type See Remarks, Other, Great Room, Insert, Primary Bedroom
Fireplace Yes
Exterior
Exterior Feature Insulated Doors, Insulated Windows
Garage See Remarks, Other, Storage, Attached, Concrete, Garage, Parking Pad
Garage Spaces 3.0
Garage Description 3.0
Community Features See Remarks, Street Lights
Roof Type Composition
Porch Covered, Front Porch, Patio, Porch, Rear Porch
Total Parking Spaces 3
Garage Yes
Building
Lot Description See Remarks, Other, Landscaped
Foundation Slab
Builder Name wilson parker
Sewer Public Sewer
Water Public
Architectural Style See Remarks
Structure Type Stone,Vinyl Siding
New Construction No
Schools
Elementary Schools Sue Reynolds
Middle Schools Langford
High Schools Richmond Academy
Others
Tax ID 0664149000
Acceptable Financing Cash, Conventional
Listing Terms Cash, Conventional
Special Listing Condition Not Applicable
Read Less
Want to know what your home might be worth? Contact us for a FREE valuation!

Our team is ready to help you sell your home for the highest possible price ASAP






