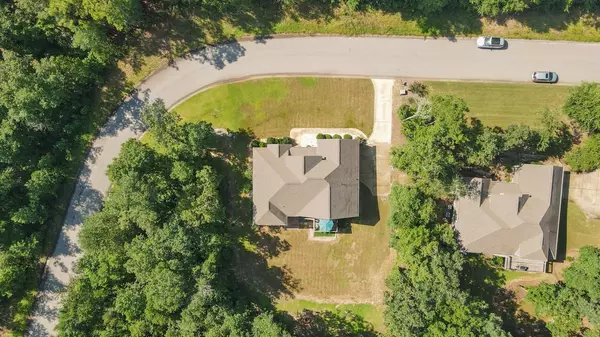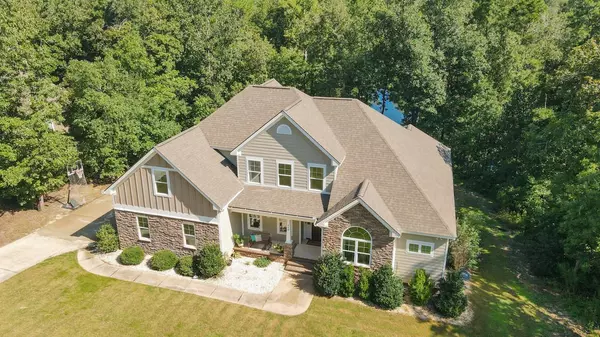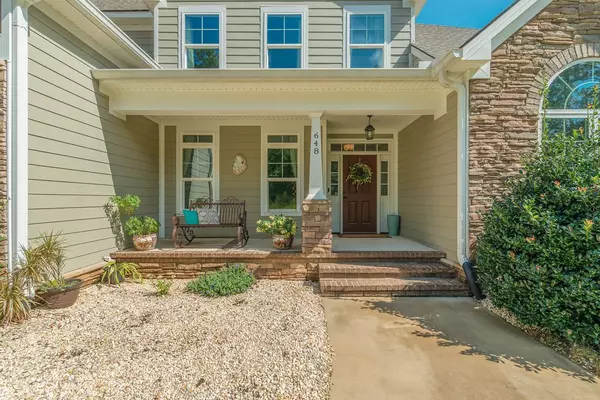$429,900
$429,900
For more information regarding the value of a property, please contact us for a free consultation.
648 Parkside DR Aiken, SC 29803
4 Beds
4 Baths
2,884 SqFt
Key Details
Sold Price $429,900
Property Type Single Family Home
Sub Type Single Family Residence
Listing Status Sold
Purchase Type For Sale
Square Footage 2,884 sqft
Price per Sqft $149
Subdivision Crystal Lake
MLS Listing ID 474371
Sold Date 10/12/21
Bedrooms 4
Full Baths 4
HOA Fees $300
HOA Y/N Yes
Originating Board REALTORS® of Greater Augusta
Year Built 2015
Lot Dimensions See Plat
Property Description
Rare Find, Breathtaking Waterfront Views. Be Nature's Neighbor. You will love the Farmhouse/Craftsman charm with desirable sought after features, flexible floorplan & full of livability. Lots of architectural interest, moldings, wood floors, porch, tile & cabinetry w/granite add to the desirability of this home. Chef's delight open kitchen w/abundant cabinetry, granite, island, built-ins, breakfast room; all the features you desire. Primary suite is down, plus a 2nd bed. on 1st level w/ access to bath (or study). Two guest beds/UP & one is a private en-suite. The bon. Room w/closet and an easy 5th bed. Tranquil .8 acre that offers an inspiring setting/ views. Southside-The Retreat at Crystal Lake within minutes of city conveniences. Welcome to your Aiken HOME. #thesearchisover
Location
State SC
County Aiken
Community Crystal Lake
Area Aiken (3Ai)
Direction Silver Bluff Road heading West, turn right on Herndon Dairy Road, then left on Knollview, to The Retreat community, then left on Parkside Drive home, home on right.
Rooms
Basement Crawl Space
Interior
Interior Features See Remarks, Other, Walk-In Closet(s), Smoke Detector(s), Pantry, Utility Sink, Washer Hookup, Entrance Foyer, Gas Dryer Hookup, Kitchen Island, Electric Dryer Hookup
Heating Electric, Heat Pump
Cooling Ceiling Fan(s), Heat Pump
Flooring Carpet, Ceramic Tile, Hardwood
Fireplaces Number 1
Fireplaces Type Great Room
Fireplace Yes
Exterior
Exterior Feature See Remarks, Other, Garden
Garage Attached, Concrete, Garage, Garage Door Opener
Garage Spaces 2.0
Garage Description 2.0
Community Features See Remarks, Other
Roof Type Composition
Porch Covered, Deck, Front Porch, Porch, Rear Porch
Total Parking Spaces 2
Garage Yes
Building
Lot Description Landscaped, Pond, Stream
Sewer Septic Tank
Water Well
Structure Type HardiPlank Type
New Construction No
Schools
Elementary Schools Aiken
Middle Schools Schofield
High Schools Aiken High School
Others
Tax ID 091-14-08-025
Acceptable Financing VA Loan, Cash, Conventional, FHA
Listing Terms VA Loan, Cash, Conventional, FHA
Special Listing Condition Not Applicable
Read Less
Want to know what your home might be worth? Contact us for a FREE valuation!

Our team is ready to help you sell your home for the highest possible price ASAP






