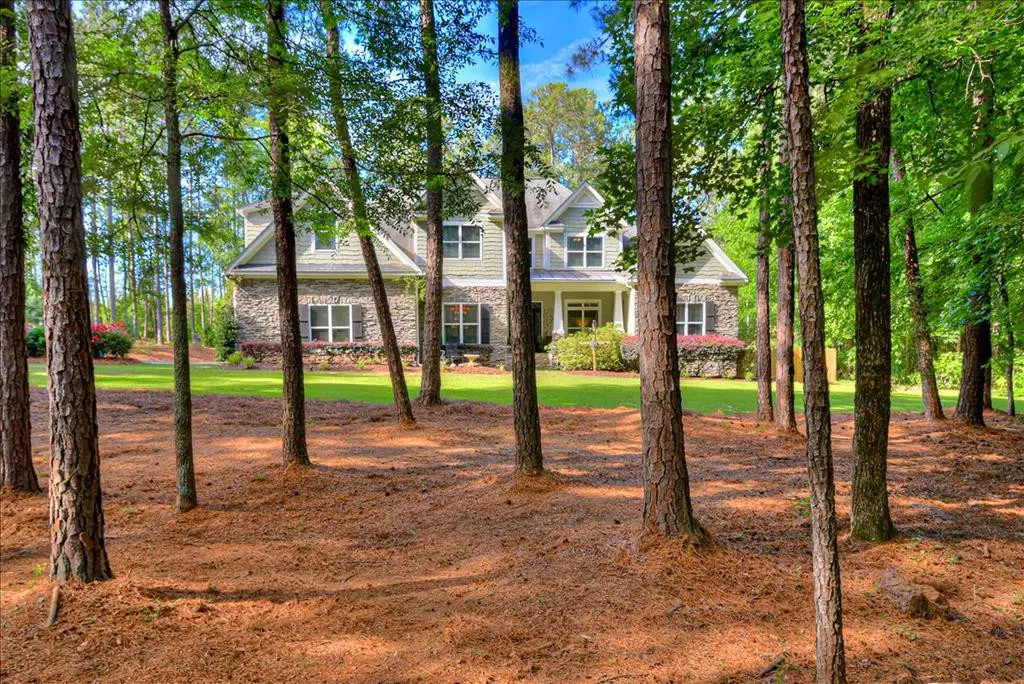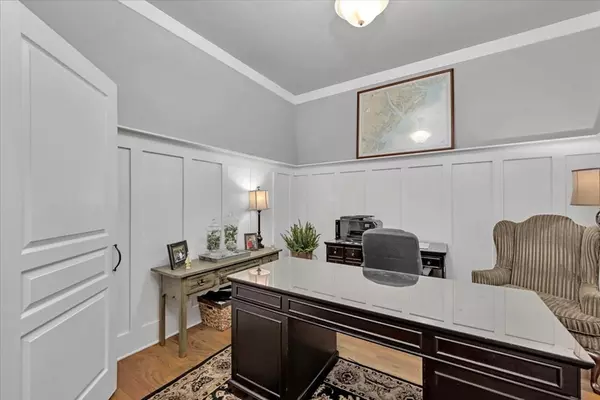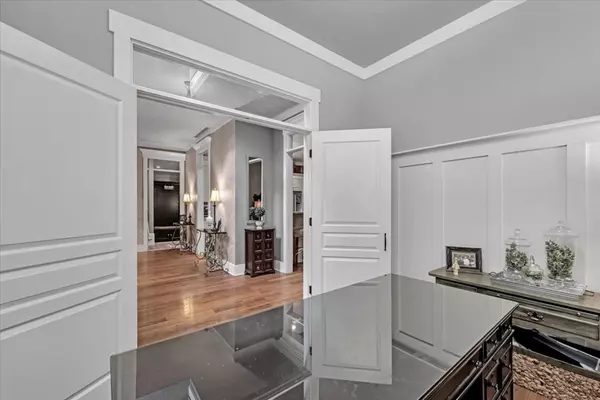$575,000
$585,000
1.7%For more information regarding the value of a property, please contact us for a free consultation.
3001 Timber Woods DR Appling, GA 30802
5 Beds
3 Baths
3,306 SqFt
Key Details
Sold Price $575,000
Property Type Single Family Home
Sub Type Single Family Residence
Listing Status Sold
Purchase Type For Sale
Square Footage 3,306 sqft
Price per Sqft $173
Subdivision The Timbers
MLS Listing ID 471089
Sold Date 08/20/21
Bedrooms 5
Full Baths 3
HOA Y/N No
Originating Board REALTORS® of Greater Augusta
Year Built 2005
Lot Size 3.050 Acres
Acres 3.05
Lot Dimensions 3.05
Property Description
This custom built 5 br, 3ba home is situated on 3.05 acres and features 3307 sqft, a covered back porch with jacuzzi, and hardwoods throughout the main level. The covered front porch opens to the foyer and an open floor plan. There is a formal living room/office on your left and a formal dining room on your right. The great room is open to the kitchen and breakfast area. The kitchen features granite counter-tops, an island, custom cabinets, and stainless steel JennAir appliances. The great room offers access to the covered back porch with jacuzzi and features 20 foot ceilings and a gas fireplace. The owner's bedroom is located on the main level and features a gas fireplace, 20 foot trey ceiling, dual closets, and attached bathroom with claw foot tub and separate shower. Finishing out the main level, you will find another bedroom and bathroom, with granite counters, as well as the laundry room. Upstairs there are 3 additional bedrooms, a bathroom, with granite counters, and an office.
Location
State GA
County Columbia
Community The Timbers
Area Columbia (1Co)
Direction Washington Rd toward Lincolnton. Turn left onto Old Washington Rd, left onto Tubman Rd, and left onto Louisville Rd. The Timber's is .5 miles ahead on your right and the property is the first house on the left.
Rooms
Other Rooms Outbuilding, Workshop
Basement Crawl Space
Interior
Interior Features Walk-In Closet(s), Smoke Detector(s), Pantry, Split Bedroom, Washer Hookup, Blinds, Cable Available, Dry Bar, Eat-in Kitchen, Entrance Foyer, Garden Tub, Gas Dryer Hookup, Kitchen Island, Electric Dryer Hookup
Heating Electric, Forced Air
Cooling Central Air
Flooring Carpet, Ceramic Tile, Hardwood
Fireplaces Number 2
Fireplaces Type Gas Log, Great Room, Primary Bedroom, Stone
Fireplace Yes
Exterior
Exterior Feature Insulated Doors, Insulated Windows, Spa/Hot Tub
Garage Asphalt, Attached, Garage
Garage Spaces 2.0
Garage Description 2.0
Fence Fenced
Community Features See Remarks, Other
Roof Type Composition,Metal
Porch Covered, Front Porch, Patio, Porch, Rear Porch
Total Parking Spaces 2
Garage Yes
Building
Lot Description See Remarks, Other, Landscaped, Secluded
Sewer Septic Tank
Water Public
Additional Building Outbuilding, Workshop
Structure Type HardiPlank Type,Stone
New Construction No
Schools
Elementary Schools North Columbia
Middle Schools Harlem
High Schools Harlem
Others
Tax ID 049 112
Acceptable Financing USDA Loan, VA Loan, Cash, Conventional, FHA
Listing Terms USDA Loan, VA Loan, Cash, Conventional, FHA
Special Listing Condition Not Applicable
Read Less
Want to know what your home might be worth? Contact us for a FREE valuation!

Our team is ready to help you sell your home for the highest possible price ASAP






