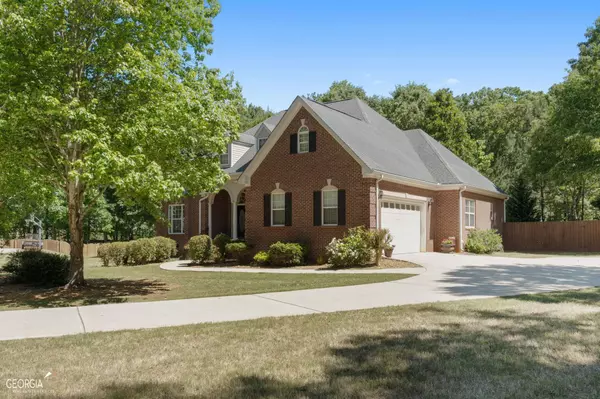Bought with Eric Dowdley • Coldwell Banker Realty
$449,180
$449,999
0.2%For more information regarding the value of a property, please contact us for a free consultation.
1132 Charleston RDG Mcdonough, GA 30252
3 Beds
2.5 Baths
2,553 SqFt
Key Details
Sold Price $449,180
Property Type Single Family Home
Sub Type Single Family Residence
Listing Status Sold
Purchase Type For Sale
Square Footage 2,553 sqft
Price per Sqft $175
Subdivision The Preserve
MLS Listing ID 20120697
Sold Date 06/02/23
Style Ranch
Bedrooms 3
Full Baths 2
Half Baths 1
Construction Status Resale
HOA Fees $400
HOA Y/N Yes
Year Built 2003
Annual Tax Amount $5,999
Tax Year 2022
Lot Size 0.980 Acres
Property Description
Welcome to this beautiful 3 bedroom, 2 1/2 bathroom all-brick home located in The Preserve Subdivision within the highly sought-after Union Grove School District. As you enter the home, you'll be impressed by the grand vaulted ceilings, entryway columns, and crown molding throughout the main living area. The open concept floorplan provides a seamless flow between the living room, kitchen, and dining area, making it perfect for entertaining. The kitchen features stainless steel appliances and ample counter space, making it ideal for the home chef. The oversized master bedroom with sitting area provides plenty of room for relaxation and rest, while the split bedroom plan offers privacy for the additional bedrooms. The office space provides a convenient spot for work or study. With lots of natural light streaming in, the home feels bright and welcoming. The back deck provides an excellent space for outdoor entertaining, while the fenced yard offers a private retreat for outdoor relaxation and recreation. Don't miss your chance to own this stunning all-brick home located in The Preserve Subdivision with its impressive interior features and outdoor space. Schedule your showing today!
Location
State GA
County Henry
Rooms
Basement Crawl Space
Main Level Bedrooms 3
Interior
Interior Features Vaulted Ceiling(s), High Ceilings, Double Vanity, Two Story Foyer, Soaking Tub, Pulldown Attic Stairs, Separate Shower, Walk-In Closet(s), Master On Main Level, Split Bedroom Plan
Heating Natural Gas, Central
Cooling Electric, Ceiling Fan(s), Central Air
Flooring Hardwood, Carpet
Fireplaces Number 1
Fireplaces Type Living Room, Factory Built
Exterior
Parking Features Attached
Garage Spaces 2.0
Fence Fenced, Back Yard, Privacy
Community Features None
Utilities Available High Speed Internet
Roof Type Composition
Building
Story One
Sewer Septic Tank
Level or Stories One
Construction Status Resale
Schools
Elementary Schools Timber Ridge
Middle Schools Union Grove
High Schools Union Grove
Others
Acceptable Financing Cash, Conventional, FHA, VA Loan
Listing Terms Cash, Conventional, FHA, VA Loan
Financing Cash
Read Less
Want to know what your home might be worth? Contact us for a FREE valuation!

Our team is ready to help you sell your home for the highest possible price ASAP

© 2024 Georgia Multiple Listing Service. All Rights Reserved.






