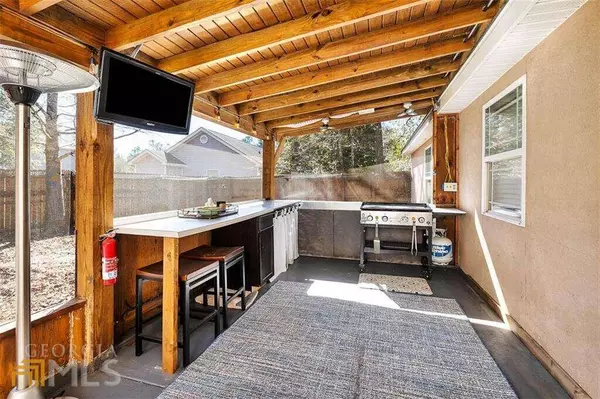Bought with Rebecca Strother • Duckworth Properties
$239,900
$239,900
For more information regarding the value of a property, please contact us for a free consultation.
24 Trace Winds CT Brunswick, GA 31523
3 Beds
2 Baths
1,421 SqFt
Key Details
Sold Price $239,900
Property Type Single Family Home
Sub Type Single Family Residence
Listing Status Sold
Purchase Type For Sale
Square Footage 1,421 sqft
Price per Sqft $168
Subdivision Southwinds
MLS Listing ID 10126196
Sold Date 04/28/23
Style Ranch
Bedrooms 3
Full Baths 2
Construction Status Resale
HOA Fees $300
HOA Y/N Yes
Year Built 2006
Annual Tax Amount $1,528
Tax Year 2022
Lot Size 9,147 Sqft
Property Description
Beautiful single-family home featuring 3 bedrooms and 2 bathrooms with 1,340 sq.ft. with a privacy fence enclosing the backyard. Outside you have a screened in back porch with lights and a fan. A fire pit and small shed will remain, as will a sprinkler system that covers both the front and back yards. Inside, the open floor plan features a living room, kitchen, dining room with vaulted ceilings. The kitchen has a breakfast bar, pantry and all the lighting fixtures have been nicely upgraded. There is a tile backsplash, and several stainless-steel appliances including a stove, microwave, and dishwasher. All the common areas and bathrooms feature slate tile. The bedrooms have new Pergo LVP flooring. (Pictures show one bedroom with carpet - sellers are replacing with Pergo LVP flooring which will be complete by 1/30/2023). Inside the main bedroom you have a shiplap wall that adds a nice touch, a walk-in closet and the main bathroom has a single vanity and shower. Also featured are a laundry room and two car garage. Don't forget about the beautiful neighborhood pool!! Easy access to schools and interstate I95.
Location
State GA
County Glynn
Rooms
Basement None
Main Level Bedrooms 3
Interior
Interior Features Walk-In Closet(s), Split Bedroom Plan
Heating Electric, Central
Cooling Electric, Ceiling Fan(s)
Flooring Tile, Carpet
Exterior
Garage Garage Door Opener
Garage Spaces 2.0
Fence Fenced, Wood
Community Features None
Utilities Available Other
Roof Type Other
Building
Story One
Foundation Slab
Sewer Public Sewer
Level or Stories One
Construction Status Resale
Schools
Elementary Schools Satilla Marsh
Middle Schools Risley
High Schools Glynn Academy
Read Less
Want to know what your home might be worth? Contact us for a FREE valuation!

Our team is ready to help you sell your home for the highest possible price ASAP

© 2024 Georgia Multiple Listing Service. All Rights Reserved.






