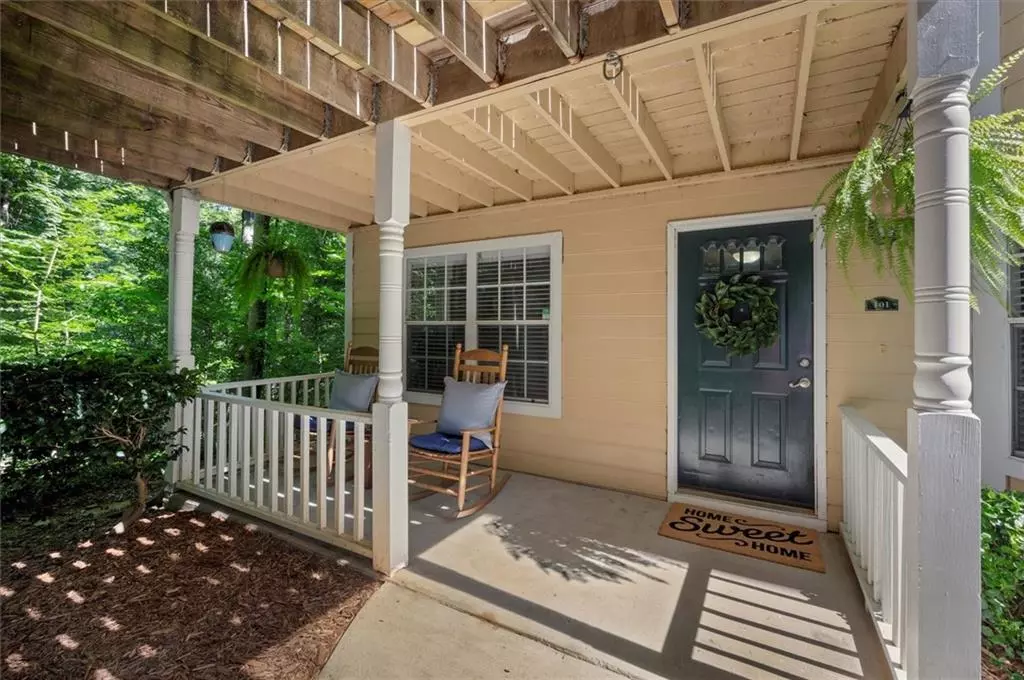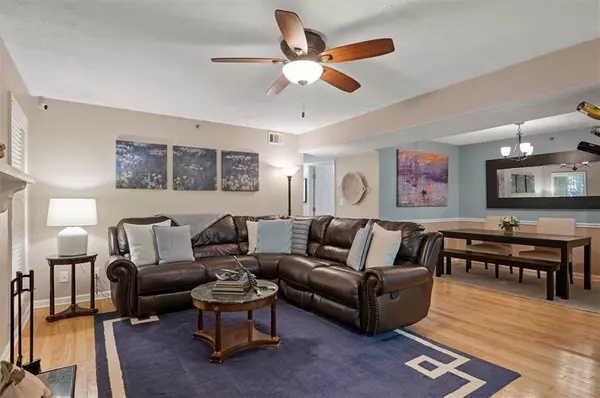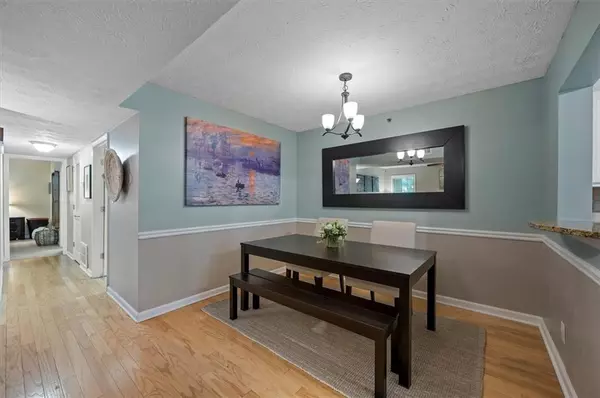$265,000
$265,000
For more information regarding the value of a property, please contact us for a free consultation.
4000 Riverlook Pkwy SE #101 Marietta, GA 30067
2 Beds
2 Baths
1,236 SqFt
Key Details
Sold Price $265,000
Property Type Condo
Sub Type Condominium
Listing Status Sold
Purchase Type For Sale
Square Footage 1,236 sqft
Price per Sqft $214
Subdivision Willows By The River
MLS Listing ID 7105580
Sold Date 10/28/22
Style Traditional, Other
Bedrooms 2
Full Baths 2
Construction Status Resale
HOA Fees $312
HOA Y/N Yes
Year Built 1986
Annual Tax Amount $2,175
Tax Year 2021
Lot Size 2,178 Sqft
Acres 0.05
Property Description
Awesome opportunity to own in the sought-after Walton High School district. This prime location borders the Chattahoochee River National Recreation Area and offers easy access to all that East Cobb, Roswell and Sandy Springs have to offer...or hop on I-285/I-75 for a fun night in the city! This inviting and well-maintained home is nestled back in the community and provides direct access to the hiking trails of the national forest. Updated and move-in ready, it boasts granite countertops, stainless steel appliances and fresh, updated neutral paint colors. Enjoy fall and winter evenings alongside your cozy fireplace or a glass of wine on your wrap-around porch overlooking the tranquil woods. A dedicated dining area, breakfast area and flex space that's perfect as an office, playroom, sitting room or workout room round out the main living area. Community amenities include a new playground, swimming pool, grill/picnic area, fitness center, volleyball court and ample social activities.
Location
State GA
County Cobb
Lake Name None
Rooms
Bedroom Description Master on Main
Other Rooms None
Basement None
Main Level Bedrooms 2
Dining Room Open Concept
Interior
Interior Features High Speed Internet, Other
Heating Electric, Forced Air, Natural Gas
Cooling Ceiling Fan(s), Central Air
Flooring Hardwood
Fireplaces Number 1
Fireplaces Type Factory Built, Family Room, Gas Starter
Window Features None
Appliance Disposal, Gas Range, Gas Water Heater, Refrigerator
Laundry Main Level
Exterior
Exterior Feature Private Front Entry
Parking Features Parking Lot
Fence None
Pool None
Community Features Fitness Center, Homeowners Assoc, Near Schools, Near Shopping, Near Trails/Greenway, Park, Playground, Pool, Tennis Court(s)
Utilities Available Cable Available, Electricity Available, Natural Gas Available, Sewer Available, Underground Utilities, Water Available
Waterfront Description None
View Trees/Woods
Roof Type Composition
Street Surface Asphalt
Accessibility None
Handicap Access None
Porch Front Porch, Rear Porch, Screened
Building
Lot Description Other
Story One
Foundation None
Sewer Public Sewer
Water Public
Architectural Style Traditional, Other
Level or Stories One
Structure Type Other
New Construction No
Construction Status Resale
Schools
Elementary Schools Sope Creek
Middle Schools Dickerson
High Schools Walton
Others
HOA Fee Include Maintenance Grounds, Swim/Tennis, Termite, Water
Senior Community no
Restrictions true
Tax ID 17108101380
Ownership Condominium
Financing no
Special Listing Condition None
Read Less
Want to know what your home might be worth? Contact us for a FREE valuation!

Our team is ready to help you sell your home for the highest possible price ASAP

Bought with Tracy Cousineau Real Estate






