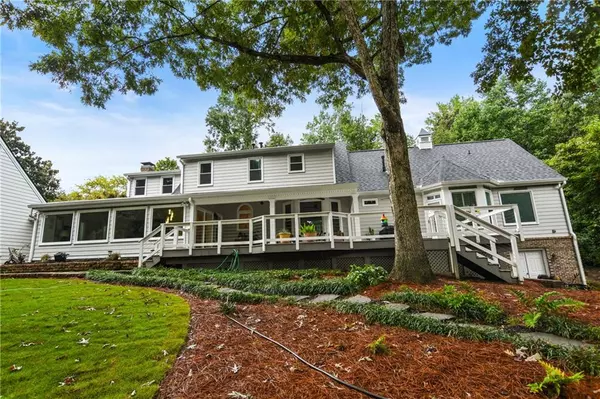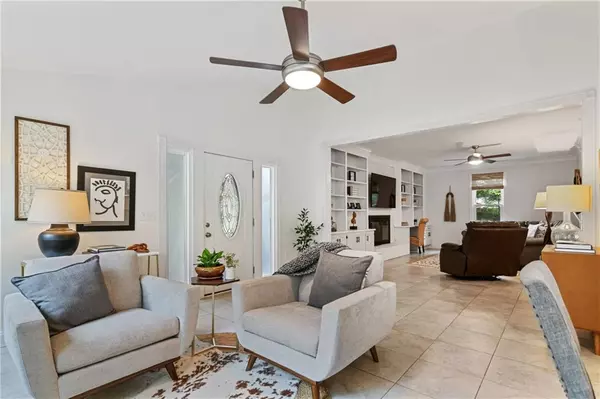$715,000
$745,000
4.0%For more information regarding the value of a property, please contact us for a free consultation.
5080 Spalding DR Atlanta, GA 30350
4 Beds
3.5 Baths
3,574 SqFt
Key Details
Sold Price $715,000
Property Type Single Family Home
Sub Type Single Family Residence
Listing Status Sold
Purchase Type For Sale
Square Footage 3,574 sqft
Price per Sqft $200
Subdivision Spalding Ferry
MLS Listing ID 7098631
Sold Date 10/21/22
Style Traditional, Cape Cod
Bedrooms 4
Full Baths 3
Half Baths 1
Construction Status Resale
HOA Fees $500
HOA Y/N Yes
Year Built 1978
Annual Tax Amount $5,176
Tax Year 2021
Lot Size 0.910 Acres
Acres 0.9104
Property Description
Own a magnificent oasis, perfect for entertaining in Sandy Springs! This freshly painted cape cod style property sits on almost an acre and is move-in ready. Substantial natural light, original hardwoods, brand new windows, new gutters, new upstairs HVAC, new roof, kitchen upgrades with quartz, white kitchen cabinetry with modern accents, plantation shutters, recent landscaping with new sod, two fireplaces (one in the family room and one in owner suite), and amazing back deck (also upgraded) with views of the lake. Enjoy your coffee in the covered back porch or in the spacious and charming sunroom. The owner's suite is on the main level with access to the back deck, a freshly stone painted fireplace, a renovated bathroom with double shower heads and impressive details. Lounge in the family room with built-in bookshelves. There is a separate dining & living room on the other side of the home. Three secondary bedrooms upstairs are also freshly painted with sizable closets.One of the upstairs room was the original master with dual sinks.The detached garage has new epoxy painted floors and a living space upstairs perfect for a gym or office.There is also an unfinished partial basement perfect for storage or to one day be another finished room.The lake views from the home and the covered porch will give you a daily dose of nature. You may see a blue heron, swans, owls, turtles, deer, and geese. There is bass in the lake. The driveway is not off busy Spalding Dr. Driveway is off of Spalding Lake Ct (easy access).
Location
State GA
County Fulton
Lake Name None
Rooms
Bedroom Description Master on Main
Other Rooms Garage(s)
Basement Crawl Space, Unfinished, Exterior Entry, Partial
Main Level Bedrooms 1
Dining Room Seats 12+, Separate Dining Room
Interior
Interior Features High Ceilings 10 ft Main, Disappearing Attic Stairs, Bookcases, His and Hers Closets, Walk-In Closet(s)
Heating Natural Gas, Zoned
Cooling Ceiling Fan(s), Zoned, Central Air
Flooring Ceramic Tile, Hardwood
Fireplaces Number 2
Fireplaces Type Gas Starter, Master Bedroom, Wood Burning Stove, Family Room, Gas Log
Window Features Insulated Windows
Appliance Electric Range, Gas Water Heater, Microwave, Gas Range
Laundry Laundry Room, Main Level
Exterior
Exterior Feature Private Yard
Parking Features Garage Door Opener, Detached, Garage
Garage Spaces 2.0
Fence Back Yard
Pool None
Community Features Near Trails/Greenway
Utilities Available Cable Available, Water Available, Electricity Available, Natural Gas Available, Phone Available
Waterfront Description Lake Front
View Lake
Roof Type Composition
Street Surface Paved
Accessibility None
Handicap Access None
Porch Rear Porch, Deck
Total Parking Spaces 2
Building
Lot Description Corner Lot, Level, Private, Wooded
Story Two
Foundation Slab
Sewer Septic Tank
Water Public
Architectural Style Traditional, Cape Cod
Level or Stories Two
Structure Type Frame
New Construction No
Construction Status Resale
Schools
Elementary Schools Dunwoody Springs
Middle Schools Sandy Springs
High Schools North Springs
Others
Senior Community no
Restrictions false
Tax ID 06 031200030411
Acceptable Financing Conventional, Cash
Listing Terms Conventional, Cash
Special Listing Condition None
Read Less
Want to know what your home might be worth? Contact us for a FREE valuation!

Our team is ready to help you sell your home for the highest possible price ASAP

Bought with Solid Source Realty GA






