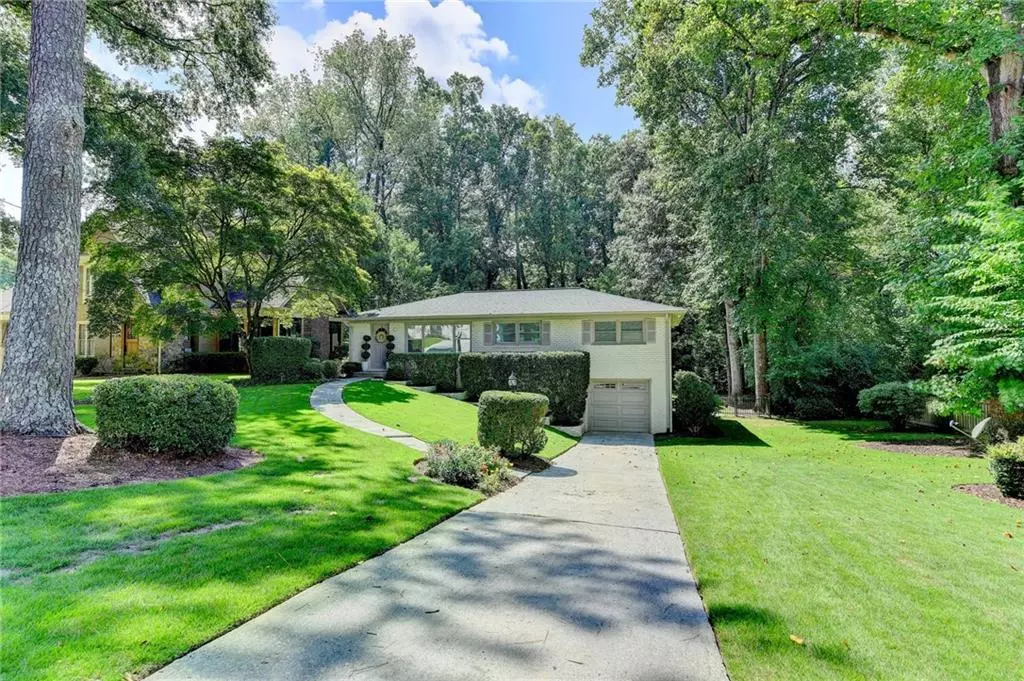$620,000
$620,000
For more information regarding the value of a property, please contact us for a free consultation.
2432 Cove CIR NE Brookhaven, GA 30319
3 Beds
2 Baths
1,344 SqFt
Key Details
Sold Price $620,000
Property Type Single Family Home
Sub Type Single Family Residence
Listing Status Sold
Purchase Type For Sale
Square Footage 1,344 sqft
Price per Sqft $461
Subdivision Wawona Forest
MLS Listing ID 7111563
Sold Date 10/14/22
Style Ranch
Bedrooms 3
Full Baths 2
Construction Status Resale
HOA Y/N No
Year Built 1962
Annual Tax Amount $4,968
Tax Year 2021
Lot Size 0.400 Acres
Acres 0.4
Property Description
Must See this Fantastic home in a great neighborhood of Brookhaven. Updated Everything! Beautiful quartz countertops in the kitchen with stainless appliances, gas stove, painted cabinets, breakfast room and a walk-in pantry. This home has a large open family room and hardwood flooring throughout. The master bedroom is very spacious with a master bath that includes a double vanity and a beautiful walk-in shower. Walk-in closets, too! Newly landscaped and private backyard with a large, flat, fenced in area and a deck that allows for great space to entertain. The daylight basement offers extra space to either finish out or use for storage, workout room, playroom, etc.... All the plumbing and electrical wiring have been replaced! This home has everything! Close to great restaurants, shopping, Ashford Park and much more!
Location
State GA
County Dekalb
Lake Name None
Rooms
Bedroom Description Master on Main
Other Rooms None
Basement Daylight, Driveway Access, Exterior Entry, Interior Entry, Unfinished
Main Level Bedrooms 3
Dining Room None
Interior
Interior Features Entrance Foyer, High Speed Internet, Walk-In Closet(s)
Heating Central
Cooling Central Air, Humidity Control
Flooring Ceramic Tile, Hardwood
Fireplaces Type None
Window Features None
Appliance Dishwasher, Disposal, Dryer, ENERGY STAR Qualified Appliances, Gas Cooktop, Gas Oven, Gas Range, Microwave, Refrigerator, Self Cleaning Oven, Tankless Water Heater, Washer
Laundry In Basement
Exterior
Exterior Feature Private Yard, Rear Stairs
Parking Features Driveway, Garage, Garage Door Opener, Garage Faces Front
Garage Spaces 1.0
Fence Back Yard, Fenced, Wrought Iron
Pool None
Community Features Near Marta, Near Schools, Near Shopping, Park, Public Transportation, Street Lights
Utilities Available Cable Available, Electricity Available, Natural Gas Available, Phone Available, Sewer Available, Water Available
Waterfront Description Creek
View Trees/Woods
Roof Type Composition, Shingle
Street Surface Asphalt
Accessibility None
Handicap Access None
Porch Deck
Total Parking Spaces 1
Building
Lot Description Back Yard, Flood Plain, Front Yard, Landscaped, Level, Private
Story Two
Foundation Concrete Perimeter
Sewer Public Sewer
Water Public
Architectural Style Ranch
Level or Stories Two
Structure Type Brick 4 Sides
New Construction No
Construction Status Resale
Schools
Elementary Schools Ashford Park
Middle Schools Chamblee
High Schools Chamblee Charter
Others
Senior Community no
Restrictions false
Tax ID 18 237 02 102
Ownership Fee Simple
Acceptable Financing Cash, Conventional
Listing Terms Cash, Conventional
Financing no
Special Listing Condition None
Read Less
Want to know what your home might be worth? Contact us for a FREE valuation!

Our team is ready to help you sell your home for the highest possible price ASAP

Bought with Keller Williams Realty Intown ATL






