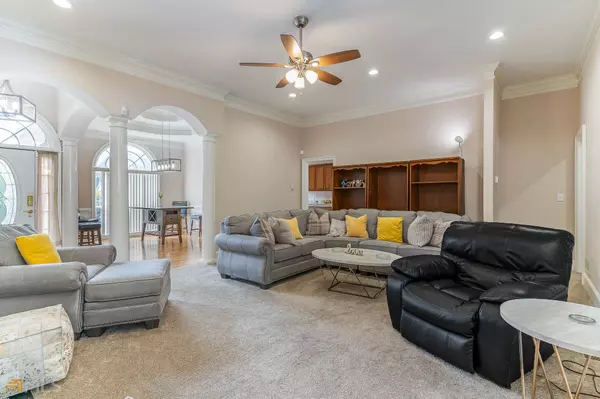Bought with Amy Mick • Keller Williams Rlty Atl Part
$565,000
$565,000
For more information regarding the value of a property, please contact us for a free consultation.
9050 Meadow WALK Villa Rica, GA 30180
4 Beds
2.5 Baths
4,482 SqFt
Key Details
Sold Price $565,000
Property Type Single Family Home
Sub Type Single Family Residence
Listing Status Sold
Purchase Type For Sale
Square Footage 4,482 sqft
Price per Sqft $126
Subdivision Brittini Place
MLS Listing ID 10088606
Sold Date 10/06/22
Style Brick 4 Side,Ranch,Traditional
Bedrooms 4
Full Baths 2
Half Baths 1
Construction Status Resale
HOA Fees $300
HOA Y/N Yes
Year Built 2001
Annual Tax Amount $4,072
Tax Year 2021
Lot Size 1.000 Acres
Property Description
BEAUTIFUL 3-SIDED BRICK RANCH HOME WITH ATTACHED THREE CAR GARAGE, FULL FINISHED BASEMENT INCLUDING IN-LAW SUITE AND KITCHEN, GORGEOUS IN-GROUND SALT WATER POOL WITH HEATER, AND ADDITIONAL STAND-ALONE GARAGE FOR 4TH CAR/WORKSHOP! THIS HOME TRULY HAS IT ALL! From the time you step through the front door into the hardwood foyer, you will be IN LOVE with this great home! Spacious family room has fireplace and lots of space to entertain family and friends. The gorgeous formal dining room is accented with lovely wainscotting and plenty of natural light. Spacious kitchen has plenty of cabinets and ample counter space and includes an island, a desk/office area, pantry, and a sunny breakfast area. Oversized master bedroom features double trey ceiling, pretty moldings, access to the covered porch, and a dual-sided fireplace. Master bath has separate shower, whirlpool tub (view to the double-sided fireplace), and 2 walk-in closets. Split bedroom plan. 2nd, 3rd, and 4th bedrooms are ample size and have good natural light. Second bath has double sinks and tub/shower combo. A half bath just off the kitchen and large laundry room round out the main floor. The basement features a large kitchen area. The 5th bedroom is large and has a walk-in closet. Full bath includes tub/shower. A huge open flex space could be family room, craft room, or play area. Off the flex space is an open area that could be an office or hobby area. This house has great storage...so many closets on the main floor and in the basement. There are 2 additional flex rooms in the basement. Relaxing days or evenings are spent on this great covered porch. Beautiful place to grill out on this great covered deck. Gorgeous salt water pool features a large beautiful area.
Location
State GA
County Douglas
Rooms
Basement Bath Finished, Daylight, Interior Entry, Finished, Full
Main Level Bedrooms 4
Interior
Interior Features Tray Ceiling(s), Double Vanity, Walk-In Closet(s), Master On Main Level
Heating Natural Gas, Central
Cooling Ceiling Fan(s), Central Air
Flooring Hardwood, Tile, Carpet
Fireplaces Number 3
Fireplaces Type Family Room, Master Bedroom, Other
Exterior
Parking Features Attached, Garage, Kitchen Level, Parking Pad, Side/Rear Entrance
Garage Spaces 4.0
Pool In Ground, Heated
Community Features None
Utilities Available Underground Utilities, Cable Available, Electricity Available, High Speed Internet, Natural Gas Available, Phone Available, Water Available
Waterfront Description No Dock Or Boathouse
Roof Type Composition
Building
Story One
Foundation Block
Sewer Septic Tank
Level or Stories One
Construction Status Resale
Schools
Elementary Schools Mason Creek
Middle Schools Mason Creek
High Schools Alexander
Read Less
Want to know what your home might be worth? Contact us for a FREE valuation!

Our team is ready to help you sell your home for the highest possible price ASAP

© 2024 Georgia Multiple Listing Service. All Rights Reserved.






