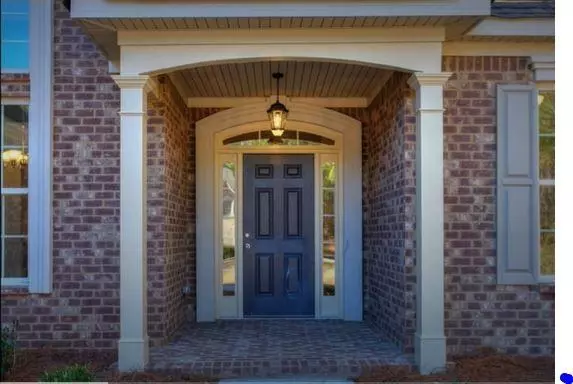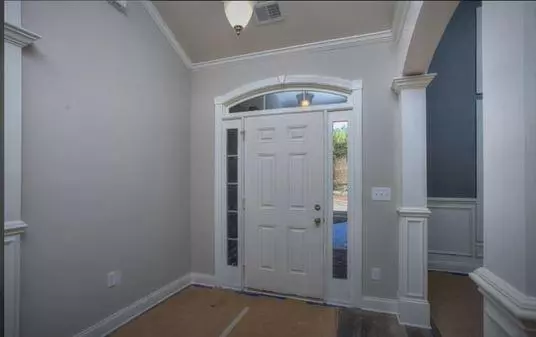$508,790
$511,435
0.5%For more information regarding the value of a property, please contact us for a free consultation.
2649 SW Morgan Park DR Stockbridge, GA 30281
4 Beds
3 Baths
0.68 Acres Lot
Key Details
Sold Price $508,790
Property Type Single Family Home
Sub Type Single Family Residence
Listing Status Sold
Purchase Type For Sale
Subdivision Morgans Park
MLS Listing ID 6824458
Sold Date 09/23/22
Style Ranch
Bedrooms 4
Full Baths 3
Construction Status To Be Built
HOA Fees $350
HOA Y/N Yes
Year Built 2021
Annual Tax Amount $421
Tax Year 2018
Lot Size 0.680 Acres
Acres 0.68
Property Description
The Milner- Imagine stepping into a spacious 4 bedroom, 3 full bath Ranch-Style home located in sought after Rockdale county. This beauty sits on a little than an acre lot, a private backyard accompanied by a gameday porch and fireplace; great for family gatherings. The exterior boasts elegance; 4 side brick, stucco designer accents, 3 car garage, and side entry w/ garage opener. The foyer opens to Dining Room w/high ceiling, vaulted Great Room w/ fireplace that opens to the gourmet kitchen. ***STOCK PHOTOS*** Master suite w/Trey ceiling, large walk-in closet, Vaulted master bath w/double vanity, oversized garden tub, separate enclosed tiled shower, and linen closet. Optional features and pricing may vary per location. Buyer's agent must show up on 1st visit with their client to be paid a commission.***STOCK PHOTOS***
Location
State GA
County Rockdale
Lake Name None
Rooms
Bedroom Description Master on Main, Oversized Master, Split Bedroom Plan
Other Rooms None
Basement None
Main Level Bedrooms 3
Dining Room Separate Dining Room
Interior
Interior Features Double Vanity, Entrance Foyer, High Ceilings 9 ft Main, High Ceilings 9 ft Upper, High Speed Internet, His and Hers Closets, Tray Ceiling(s), Walk-In Closet(s), Other
Heating Central, Electric, Zoned
Cooling Central Air, Zoned
Flooring None
Fireplaces Number 1
Fireplaces Type Factory Built, Great Room
Window Features None
Appliance Dishwasher, Electric Cooktop, Electric Oven
Laundry Main Level, Mud Room
Exterior
Exterior Feature Private Rear Entry
Parking Features Attached, Driveway, Garage Door Opener, Garage Faces Side, Kitchen Level
Fence None
Pool None
Community Features None
Utilities Available None
Waterfront Description None
View Other
Roof Type Composition
Street Surface None
Accessibility None
Handicap Access None
Porch None
Building
Lot Description Front Yard, Landscaped
Story One and One Half
Foundation Slab
Sewer Septic Tank
Water Public
Architectural Style Ranch
Level or Stories One and One Half
Structure Type Brick 4 Sides
New Construction No
Construction Status To Be Built
Schools
Elementary Schools Lorraine
Middle Schools General Ray Davis
High Schools Heritage - Rockdale
Others
Senior Community no
Restrictions false
Tax ID 0080010068
Special Listing Condition None
Read Less
Want to know what your home might be worth? Contact us for a FREE valuation!

Our team is ready to help you sell your home for the highest possible price ASAP

Bought with Keller Williams Realty Atl Partners






