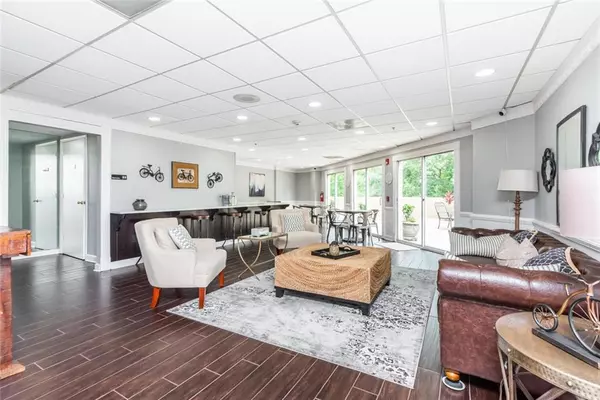$275,000
$275,000
For more information regarding the value of a property, please contact us for a free consultation.
1 Biscayne DR NW #203 Atlanta, GA 30309
2 Beds
2 Baths
1,200 SqFt
Key Details
Sold Price $275,000
Property Type Condo
Sub Type Condominium
Listing Status Sold
Purchase Type For Sale
Square Footage 1,200 sqft
Price per Sqft $229
Subdivision The Terraces At Peachtree
MLS Listing ID 7066582
Sold Date 07/28/22
Style High Rise (6 or more stories)
Bedrooms 2
Full Baths 2
Construction Status Resale
HOA Fees $409
HOA Y/N Yes
Year Built 1997
Annual Tax Amount $1,686
Tax Year 2021
Lot Size 1,197 Sqft
Acres 0.0275
Property Description
Rare to find condo in the heart of Buckhead privately tucked away on a quiet street. This sleek 2 bedroom, two bath condo has been beautifully renovated and is move-in-perfect. Renovations include: new HVAC system, new hot water heater, new luxury vinyl tiling, new paint through, new painted cabinets, new light fixtures. Looking for that perfect lifestyle? Spend time relaxing on your balcony and enjoying the views. Need some time to get to know your neighbors or enjoy some quiet time? Check out the community amenities which includes a pool, fitness center, and outdoor grilling area. Several guest parking spaces for your convenience. This is only a few steps away from Fresh Market, Shopping, Dining, premier medical facilities & much more! Beltline access through the Bobby Jones Golf Course Connector! These units don't come to market very often. Don't miss your chance to live, work and play in the best part of Buckhead!
Location
State GA
County Fulton
Lake Name None
Rooms
Bedroom Description Master on Main, Roommate Floor Plan
Other Rooms None
Basement None
Main Level Bedrooms 2
Dining Room Open Concept
Interior
Interior Features Other
Heating Central
Cooling Central Air
Flooring Laminate
Fireplaces Type None
Window Features Storm Window(s)
Appliance Dishwasher, Disposal, Electric Cooktop, Microwave, Refrigerator
Laundry Laundry Room
Exterior
Exterior Feature Balcony, Private Front Entry
Parking Features Assigned, Covered
Fence None
Pool In Ground
Community Features Fitness Center, Homeowners Assoc, Near Beltline, Near Marta, Near Schools, Near Shopping, Near Trails/Greenway, Pool, Sidewalks
Utilities Available Cable Available
Waterfront Description None
View City
Roof Type Other
Street Surface Paved
Accessibility Accessible Entrance
Handicap Access Accessible Entrance
Porch None
Total Parking Spaces 1
Private Pool true
Building
Lot Description Other
Story One
Foundation None
Sewer Public Sewer
Water Private
Architectural Style High Rise (6 or more stories)
Level or Stories One
Structure Type Stucco
New Construction No
Construction Status Resale
Schools
Elementary Schools E. Rivers
Middle Schools Willis A. Sutton
High Schools North Atlanta
Others
Senior Community no
Restrictions true
Tax ID 17 011100051938
Ownership Condominium
Financing no
Special Listing Condition None
Read Less
Want to know what your home might be worth? Contact us for a FREE valuation!

Our team is ready to help you sell your home for the highest possible price ASAP

Bought with EXP Realty, LLC.






