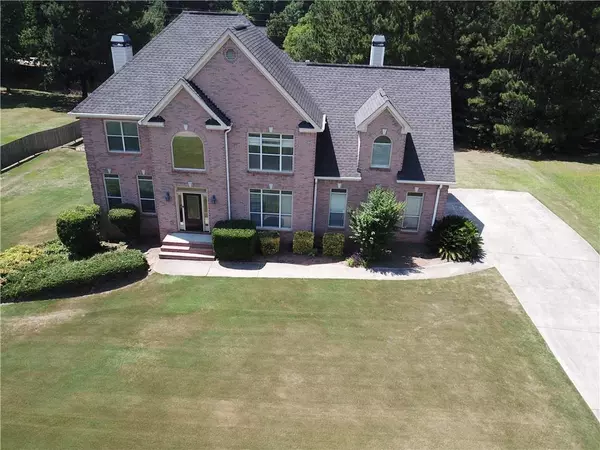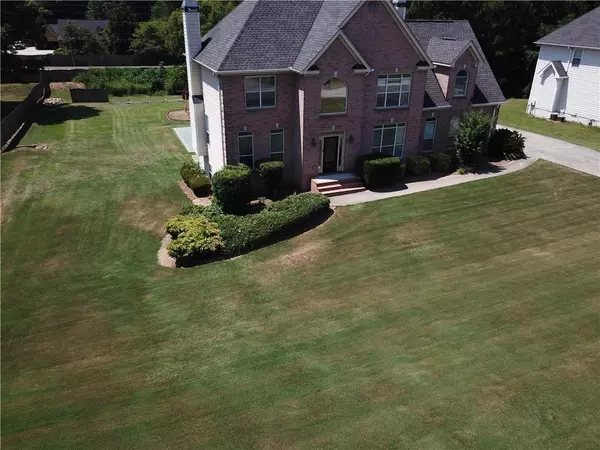$465,000
$475,000
2.1%For more information regarding the value of a property, please contact us for a free consultation.
188 Fairoaks CIR Stockbridge, GA 30281
4 Beds
3.5 Baths
2,822 SqFt
Key Details
Sold Price $465,000
Property Type Single Family Home
Sub Type Single Family Residence
Listing Status Sold
Purchase Type For Sale
Square Footage 2,822 sqft
Price per Sqft $164
Subdivision Fairoaks
MLS Listing ID 7071190
Sold Date 07/22/22
Style Traditional
Bedrooms 4
Full Baths 3
Half Baths 1
Construction Status Resale
HOA Y/N No
Year Built 2000
Annual Tax Amount $3,865
Tax Year 2021
Lot Size 2,613 Sqft
Acres 0.06
Property Description
This Original Owners Custom built Two Story Home with A full finished Basement has it All!!!!! Welcome into the Two Story Grand Foyer with marble flooring and a L shape Rod Iron Staircase. All Hardwood floors in Living, Dinning, Family rooms and kitchen. New Built in Oven and Microwave combo Already installed and on back order is the New Gas burner Down Draft cook Top to be installed before closing. Right off the kitchen is a Computer Desk half bath and Laundry room with wash tub all on the main. Upstairs Master has a sitting area with a Fireplace and a Master Closet that Shows off the Custom California Closets inside. The Open and Bright Master Bath has a seated shower, Corner Whirlpool Tub with his and her vanities. All secondary bedrooms are good size.
The Basement is the GET-Away space Room for Games, Pool Table and of course a BAR with a Sink and there is another plumbing Drain on the wall in one of the basement room thats closes to the full bath don't MISS it. That was use for a Beauticians Wash Bowl. Also a full size tiled shower in the basement.
Now to the outside Need not say anymore just view the photos it's your Family's PARADISE!!!!!!!!!! Basketball Goal, Play set and of course the extended Large Deck perfect for Grilling.
Location
State GA
County Henry
Lake Name None
Rooms
Bedroom Description Oversized Master, Sitting Room
Other Rooms None
Basement Daylight, Exterior Entry, Finished, Finished Bath, Full, Interior Entry
Dining Room Seats 12+
Interior
Interior Features Bookcases, Coffered Ceiling(s), Entrance Foyer 2 Story, Tray Ceiling(s), Vaulted Ceiling(s), Walk-In Closet(s)
Heating Central
Cooling Central Air
Flooring Ceramic Tile, Hardwood
Fireplaces Number 2
Fireplaces Type Factory Built, Family Room, Gas Starter, Master Bedroom
Window Features None
Appliance Dishwasher, Electric Oven, Gas Cooktop, Microwave, Refrigerator
Laundry Laundry Room, Main Level
Exterior
Exterior Feature Rear Stairs, Other
Parking Features Garage, Garage Door Opener, Kitchen Level, Level Driveway
Garage Spaces 2.0
Fence Back Yard
Pool None
Community Features None
Utilities Available Cable Available, Electricity Available, Natural Gas Available, Phone Available, Underground Utilities
Waterfront Description None
View Other
Roof Type Composition
Street Surface Asphalt
Accessibility None
Handicap Access None
Porch Deck, Patio
Total Parking Spaces 2
Building
Lot Description Back Yard, Level
Story Three Or More
Foundation Concrete Perimeter
Sewer Septic Tank
Water Public
Architectural Style Traditional
Level or Stories Three Or More
Structure Type Brick 3 Sides
New Construction No
Construction Status Resale
Schools
Elementary Schools Austin Road
Middle Schools Austin Road
High Schools Woodland - Henry
Others
Senior Community no
Restrictions false
Tax ID 063C01028000
Special Listing Condition None
Read Less
Want to know what your home might be worth? Contact us for a FREE valuation!

Our team is ready to help you sell your home for the highest possible price ASAP

Bought with Mark Spain Real Estate






