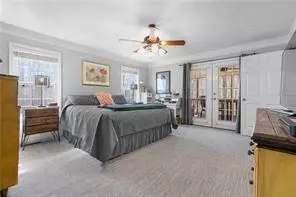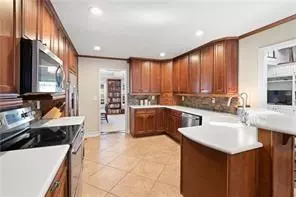$660,000
$649,999
1.5%For more information regarding the value of a property, please contact us for a free consultation.
1213 Mill Run DR Monroe, GA 30655
4 Beds
3.5 Baths
10.76 Acres Lot
Key Details
Sold Price $660,000
Property Type Single Family Home
Sub Type Single Family Residence
Listing Status Sold
Purchase Type For Sale
Subdivision Mill Ridge
MLS Listing ID 7046872
Sold Date 06/23/22
Style Traditional
Bedrooms 4
Full Baths 3
Half Baths 1
Construction Status Resale
HOA Y/N No
Year Built 1999
Annual Tax Amount $4,951
Tax Year 2021
Lot Size 10.760 Acres
Acres 10.76
Property Description
Come to your little piece of paradise on 10+ acres at the end of a wooded cul-de-sac. Enjoy sitting on your wraparound porch with a view of the garden. Sit and relax in your screened porch, and listen to the flowing creek while winding down from the day. The first floor living with master suite, formal areas, great room, eat in kitchen and laundry. ThereCOs ample seating in the screened porch for entertaining al fresco. Upstairs are 2 spacious bedrooms. In the basement you could have a teen or in-law suite. ThereCOs living and dining areas with a full kitchen. There are two additional rooms that could be used for bedroom and an office. Need more space? There is unfinished attic space off the kitchen to make into the space you need.
Location
State GA
County Walton
Lake Name None
Rooms
Bedroom Description Master on Main
Other Rooms Garage(s), Workshop
Basement Daylight, Exterior Entry, Finished Bath, Full, Interior Entry
Main Level Bedrooms 1
Dining Room Great Room, Seats 12+
Interior
Interior Features Bookcases, Double Vanity, High Speed Internet, Tray Ceiling(s), Walk-In Closet(s)
Heating Central, Natural Gas
Cooling Ceiling Fan(s), Central Air
Flooring Carpet, Ceramic Tile, Hardwood
Fireplaces Number 2
Fireplaces Type Basement, Gas Log, Wood Burning Stove
Window Features Double Pane Windows, Insulated Windows
Appliance Dishwasher, Double Oven, Microwave, Refrigerator
Laundry In Kitchen
Exterior
Exterior Feature Garden, Gas Grill, Private Yard
Parking Features Garage, Garage Door Opener, Garage Faces Rear, Garage Faces Side, Kitchen Level
Garage Spaces 2.0
Fence None
Pool None
Community Features None
Utilities Available Cable Available, Electricity Available, Natural Gas Available, Water Available
Waterfront Description None
View Other
Roof Type Composition
Street Surface Paved
Accessibility None
Handicap Access None
Porch Patio
Total Parking Spaces 2
Building
Lot Description Cul-De-Sac, Level, Private, Wooded
Story Three Or More
Foundation Concrete Perimeter
Sewer Septic Tank
Water Well
Architectural Style Traditional
Level or Stories Three Or More
Structure Type Stone, Vinyl Siding
New Construction No
Construction Status Resale
Schools
Elementary Schools Harmony - Walton
Middle Schools Carver
High Schools Monroe Area
Others
Senior Community no
Restrictions false
Tax ID C140000000030H00
Ownership Fee Simple
Financing no
Special Listing Condition None
Read Less
Want to know what your home might be worth? Contact us for a FREE valuation!

Our team is ready to help you sell your home for the highest possible price ASAP

Bought with Realty Professionals, Inc.






