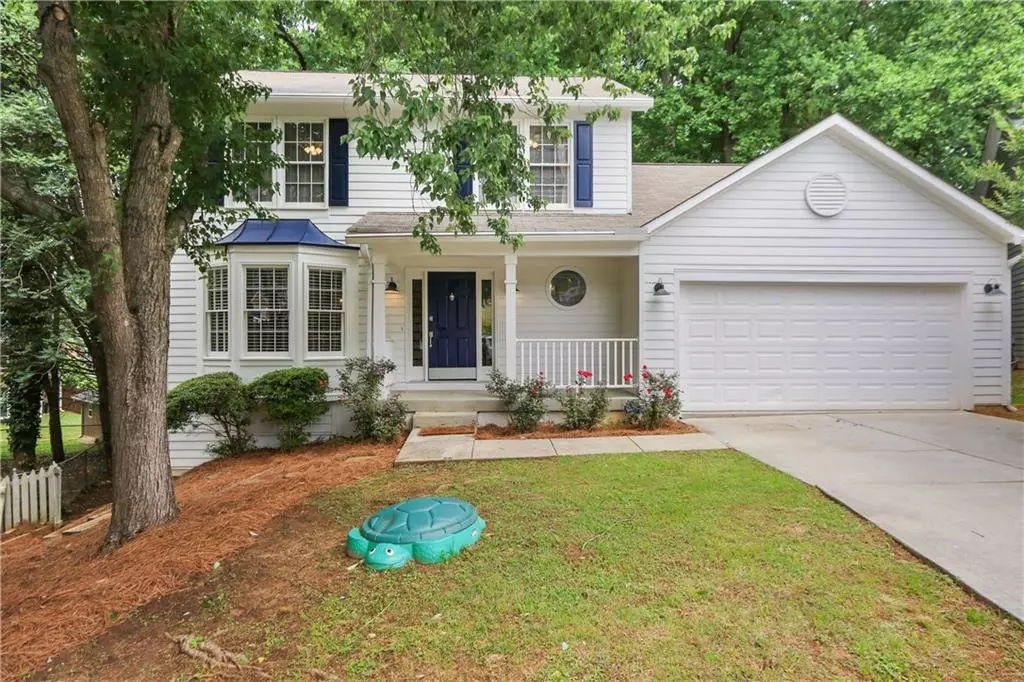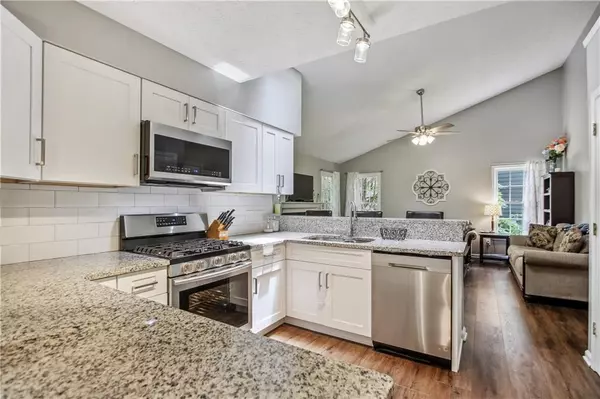$427,500
$399,900
6.9%For more information regarding the value of a property, please contact us for a free consultation.
160 Beaverwood LN Lawrenceville, GA 30044
3 Beds
2.5 Baths
2,828 SqFt
Key Details
Sold Price $427,500
Property Type Single Family Home
Sub Type Single Family Residence
Listing Status Sold
Purchase Type For Sale
Square Footage 2,828 sqft
Price per Sqft $151
Subdivision Woods Of Sweetwater
MLS Listing ID 7055194
Sold Date 07/01/22
Style Cape Cod, Traditional
Bedrooms 3
Full Baths 2
Half Baths 1
Construction Status Resale
HOA Y/N No
Year Built 1990
Annual Tax Amount $3,497
Tax Year 2021
Lot Size 8,276 Sqft
Acres 0.19
Property Description
Award winning Parkview School district. Renovated three story home nestled in a friendly community located on a quiet cul-de-sac. Finished lower level is perfect for a 4th bedroom, play room AND office space. Or the lower level could be converted into an in-law suite as there is a private door from the exterior. This home also features two-car attached garage, fire-side family room with vaulted ceilings, new matching stainless steel appliances, granite countertops and new flooring. Spacious living with a formal living and dining room; tons of natural light flooding in every direction. Kitchen facing the backyard opens to both the eat-in kitchen nook and living room. Owner’s suite has vaulted ceilings, double sink vanity, walk-in closet, soaking tub and separate tiled shower with frameless glass enclosure. Enjoy the lifestyle this active community affords, located down the street from restaurants, top-rated public schools and easy access to 85. Looking for convenience, friendly community and well located; this home has it all.
Location
State GA
County Gwinnett
Lake Name None
Rooms
Bedroom Description Split Bedroom Plan
Other Rooms Garage(s)
Basement Daylight, Exterior Entry, Finished, Interior Entry
Dining Room Separate Dining Room
Interior
Interior Features High Ceilings 9 ft Main, Walk-In Closet(s)
Heating Central
Cooling Central Air
Flooring Laminate
Fireplaces Number 1
Fireplaces Type Family Room
Window Features Double Pane Windows, Skylight(s)
Appliance Dishwasher, Gas Range, Microwave, Refrigerator
Laundry In Hall, Laundry Room, Main Level
Exterior
Exterior Feature Courtyard, Private Yard, Rear Stairs
Garage Attached, Garage, Garage Door Opener, Kitchen Level
Garage Spaces 2.0
Fence Back Yard
Pool None
Community Features Near Schools, Near Shopping, Near Trails/Greenway, Sidewalks, Street Lights
Utilities Available Cable Available, Electricity Available, Natural Gas Available, Water Available
Waterfront Description None
View Rural, Trees/Woods
Roof Type Composition
Street Surface None
Accessibility None
Handicap Access None
Porch Front Porch, Rear Porch
Total Parking Spaces 2
Building
Lot Description Back Yard, Cul-De-Sac, Front Yard, Private
Story Three Or More
Foundation Slab
Sewer Public Sewer
Water Public
Architectural Style Cape Cod, Traditional
Level or Stories Three Or More
Structure Type Other
New Construction No
Construction Status Resale
Schools
Elementary Schools Knight
Middle Schools Trickum
High Schools Parkview
Others
Senior Community no
Restrictions false
Tax ID R6126 245
Special Listing Condition None
Read Less
Want to know what your home might be worth? Contact us for a FREE valuation!

Our team is ready to help you sell your home for the highest possible price ASAP

Bought with Virtual Properties Realty.com






