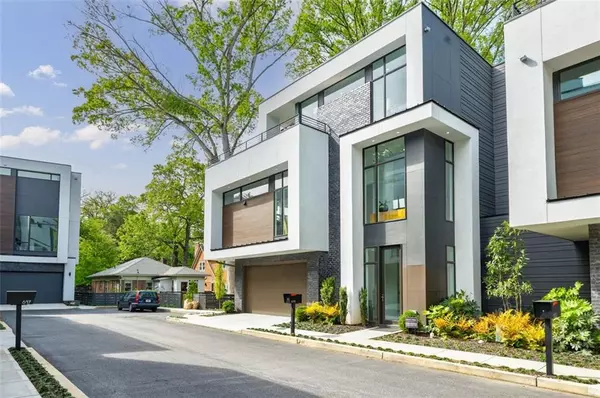$1,297,500
$1,224,900
5.9%For more information regarding the value of a property, please contact us for a free consultation.
644 Angier Springs CT NE Atlanta, GA 30306
3 Beds
3.5 Baths
2,125 SqFt
Key Details
Sold Price $1,297,500
Property Type Single Family Home
Sub Type Single Family Residence
Listing Status Sold
Purchase Type For Sale
Square Footage 2,125 sqft
Price per Sqft $610
Subdivision Poncey Haus
MLS Listing ID 7033813
Sold Date 05/20/22
Style Contemporary/Modern
Bedrooms 3
Full Baths 3
Half Baths 1
Construction Status Resale
HOA Fees $3,000
HOA Y/N Yes
Year Built 2020
Tax Year 2021
Lot Size 3,049 Sqft
Acres 0.07
Property Description
Modern/Contemporary at its finest! Moderately broken in new construction, by award-winning architecture firm, Xmetrical, and interior designer, Michael Habachy. 3 full bedrooms 3.5 baths and a bonus room/office on first floor large enough for a 4th bed. Location cannot be beat, between Freedom Park and the Beltline at Ponce City Market behind Common Grounds. A luxurious home with open living areas, bountiful natural light, chef’s kitchens, stylish bathrooms, lavish outdoor living spaces with attached, two-car garage. Luxury finishes with Neolith countertops, Stosa Cucine Cabinetry, Fisher & Paykel, Duchateau flooring, Porcelanosa tiles and much more! Lennox HVAC, tankless water heater, cell foam insulation, Hunter irrigation system, electric car charging and smart home pre-wiring. Unwind atop your large rooftop with city and sunset views!
Location
State GA
County Fulton
Lake Name None
Rooms
Bedroom Description In-Law Floorplan, Sitting Room
Other Rooms Garage(s)
Basement None
Main Level Bedrooms 2
Dining Room Open Concept
Interior
Interior Features High Ceilings 10 ft Main, High Ceilings 9 ft Lower, High Ceilings 9 ft Upper, Other, Smart Home, Wet Bar, Walk-In Closet(s)
Heating Central, Electric, Forced Air, Zoned
Cooling Zoned
Flooring Ceramic Tile, Hardwood
Fireplaces Number 1
Fireplaces Type Living Room, Factory Built
Window Features Insulated Windows
Appliance Electric Cooktop, Dishwasher, Refrigerator, Microwave, Tankless Water Heater, Gas Water Heater, Disposal, Electric Oven, Range Hood
Laundry Main Level
Exterior
Exterior Feature Private Yard, Rain Gutters, Storage, Private Front Entry, Balcony
Garage Attached, Electric Vehicle Charging Station(s), Garage Door Opener, Garage
Garage Spaces 2.0
Fence Back Yard
Pool None
Community Features Near Beltline, Public Transportation, Near Trails/Greenway, Restaurant, Near Shopping, Near Schools
Utilities Available Cable Available, Electricity Available, Natural Gas Available, Phone Available, Sewer Available, Water Available, Underground Utilities
Waterfront Description None
View City
Roof Type Other
Street Surface Asphalt
Accessibility Accessible Doors, Accessible Entrance
Handicap Access Accessible Doors, Accessible Entrance
Porch Rooftop, Patio, Deck
Total Parking Spaces 2
Building
Lot Description Corner Lot, Cul-De-Sac
Story Three Or More
Foundation Slab
Sewer Public Sewer
Water Public
Architectural Style Contemporary/Modern
Level or Stories Three Or More
Structure Type Cement Siding
New Construction No
Construction Status Resale
Schools
Elementary Schools Springdale Park
Middle Schools David T Howard
High Schools Midtown
Others
HOA Fee Include Maintenance Grounds, Reserve Fund
Senior Community no
Restrictions true
Tax ID 14 001800040791
Ownership Other
Financing no
Special Listing Condition None
Read Less
Want to know what your home might be worth? Contact us for a FREE valuation!

Our team is ready to help you sell your home for the highest possible price ASAP

Bought with Ansley Real Estate






