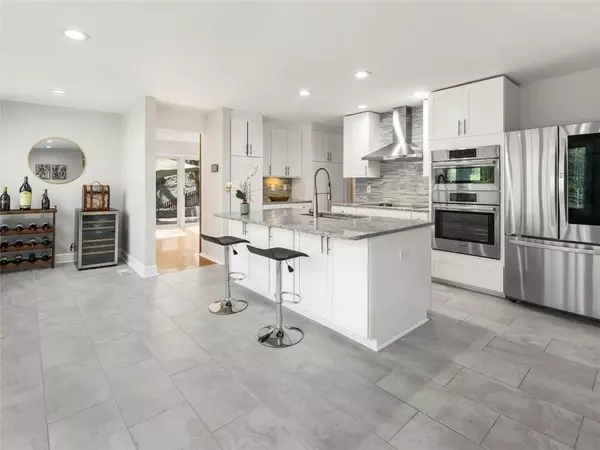$810,000
$800,000
1.3%For more information regarding the value of a property, please contact us for a free consultation.
1210 E Beechwood DR NW Atlanta, GA 30327
3 Beds
3 Baths
2,430 SqFt
Key Details
Sold Price $810,000
Property Type Single Family Home
Sub Type Single Family Residence
Listing Status Sold
Purchase Type For Sale
Square Footage 2,430 sqft
Price per Sqft $333
Subdivision Rolader Springs
MLS Listing ID 7028858
Sold Date 05/16/22
Style Contemporary/Modern
Bedrooms 3
Full Baths 3
Construction Status Resale
HOA Y/N No
Year Built 1967
Annual Tax Amount $9,666
Tax Year 2021
Lot Size 0.940 Acres
Acres 0.9401
Property Description
Private oasis in the heart of Buckhead! Renovated to perfection, and just minutes to all that living in Atlanta has to offer, this contemporary jewel is like no other. Tucked away among the gorgeous landscape of the emerald city and situated on a nearly one-acre private wooded lot. The gourmet kitchen features custom cabinetry, stainless appliances, a beautiful tile backsplash, and breathtaking views of the outdoor landscape. Spacious bedroom on the main level with barn doors, a fully renovated bath, and glass doors that open to a private patio overlooking the gardens. Lots of room for entertaining in this open and spacious floor plan that flows beautifully from one living area to the next and to the multiple outdoor living spaces. Primary suite upstairs with stunning newly renovated bath. Upstairs lounge/loft perfect for settling in to watch the big game or movie night. The third bedroom is currently outfitted as a first-class home office with tons of storage, a murphy bed for guests, and glass doors that open to a private patio...perfect for taking calls outside on a beautiful day, or simply enjoying the beauty that surrounds this amazing home. Serenity awaits.
Location
State GA
County Fulton
Lake Name None
Rooms
Bedroom Description Oversized Master, Sitting Room, Split Bedroom Plan
Other Rooms None
Basement Driveway Access, Exterior Entry, Finished, Interior Entry, Partial
Main Level Bedrooms 1
Dining Room Open Concept
Interior
Interior Features Bookcases, Double Vanity, Entrance Foyer, High Ceilings 9 ft Main, High Ceilings 9 ft Upper
Heating Central, Natural Gas, Zoned
Cooling Ceiling Fan(s), Central Air, Zoned
Flooring Ceramic Tile, Hardwood
Fireplaces Number 1
Fireplaces Type Family Room, Gas Starter, Great Room, Living Room, Masonry
Window Features Double Pane Windows, Insulated Windows, Skylight(s)
Appliance Dishwasher, Disposal, Electric Cooktop, Electric Oven, ENERGY STAR Qualified Appliances, Gas Water Heater, Microwave, Range Hood, Self Cleaning Oven
Laundry Upper Level
Exterior
Exterior Feature Private Front Entry, Private Rear Entry, Private Yard
Parking Features Attached, Carport, Garage, Garage Door Opener
Garage Spaces 1.0
Fence Back Yard
Pool None
Community Features None
Utilities Available Cable Available, Electricity Available, Natural Gas Available, Phone Available, Sewer Available, Water Available, Other
Waterfront Description None
View Trees/Woods, Other
Roof Type Other
Street Surface Paved
Accessibility None
Handicap Access None
Porch Deck
Total Parking Spaces 3
Building
Lot Description Back Yard, Landscaped, Private, Wooded
Story Three Or More
Foundation Block, Concrete Perimeter
Sewer Public Sewer
Water Public
Architectural Style Contemporary/Modern
Level or Stories Three Or More
Structure Type Frame
New Construction No
Construction Status Resale
Schools
Elementary Schools Jackson - Atlanta
Middle Schools Willis A. Sutton
High Schools North Atlanta
Others
Senior Community no
Restrictions false
Tax ID 17 0199 LL0717
Special Listing Condition None
Read Less
Want to know what your home might be worth? Contact us for a FREE valuation!

Our team is ready to help you sell your home for the highest possible price ASAP

Bought with PalmerHouse Properties






