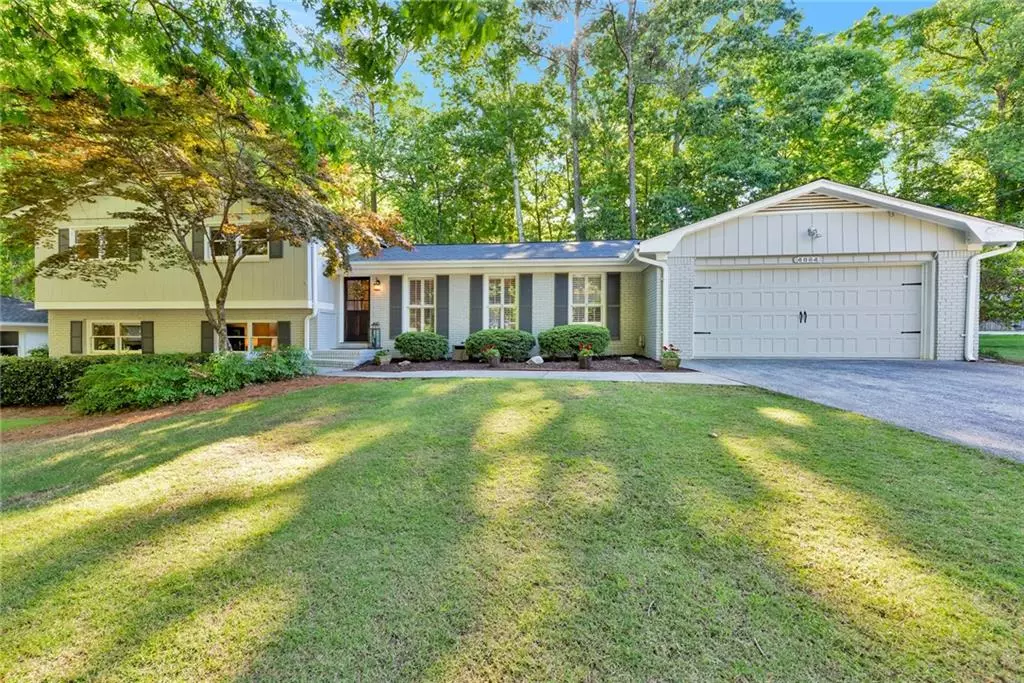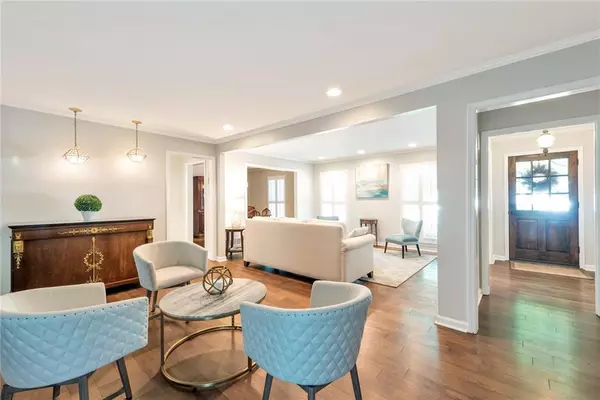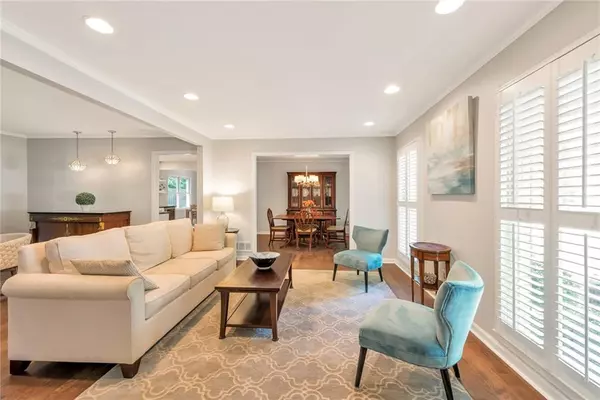$607,000
$607,000
For more information regarding the value of a property, please contact us for a free consultation.
4864 Village Creek DR Atlanta, GA 30338
4 Beds
3 Baths
2,520 SqFt
Key Details
Sold Price $607,000
Property Type Single Family Home
Sub Type Single Family Residence
Listing Status Sold
Purchase Type For Sale
Square Footage 2,520 sqft
Price per Sqft $240
Subdivision Village Mill
MLS Listing ID 6883466
Sold Date 06/28/21
Style Traditional
Bedrooms 4
Full Baths 3
Construction Status Resale
HOA Y/N Yes
Originating Board FMLS API
Year Built 1972
Annual Tax Amount $4,909
Tax Year 2020
Lot Size 0.400 Acres
Acres 0.4
Property Description
Warm & Inviting Renovated Home! Great Neighborhood with optional Village Mill Swim Tennis | Open Concept Living Room features Fireplace & Built ins| Hardwoods | Freshly painted Interior | Painted Exterior | Renovated Kitchen offers Custom White Cabinets, Granite Counters, Tile Backsplash, Stainless Steel Appliances | Master Suite has two closets Master Bath just renovated! Kids Hall Bath just renovated! Downstairs Bath just renovated! Screened Porch overlooks Level Large Fenced Backyrd | New Wood Front Door allows tons of natural light into Foyer | Plantation Shutters | Walk out Terrace Level | Roof and All Systems are newer and well maintained | Top Rated Schools! Close to Brook Run Park, Tree Top Quest, Pernoshal Park, Shopping, Restaurants, Worship | Murphey Candler Park & Hospitals | Just turn the Key ... welcome home!
Location
State GA
County Dekalb
Area 121 - Dunwoody
Lake Name None
Rooms
Bedroom Description Split Bedroom Plan
Other Rooms None
Basement None
Dining Room Open Concept, Separate Dining Room
Interior
Interior Features Bookcases, Entrance Foyer, High Speed Internet, His and Hers Closets, Low Flow Plumbing Fixtures
Heating Central, Natural Gas
Cooling Ceiling Fan(s), Central Air
Flooring Carpet, Hardwood
Fireplaces Number 1
Fireplaces Type Family Room, Gas Starter, Masonry
Window Features Plantation Shutters
Appliance Dishwasher, Disposal, Electric Cooktop, Electric Oven, Microwave, Range Hood, Refrigerator, Self Cleaning Oven
Laundry Laundry Room, Lower Level
Exterior
Exterior Feature Private Yard
Parking Features Covered, Garage, Garage Faces Front, Level Driveway
Garage Spaces 2.0
Fence Back Yard, Fenced, Privacy
Pool None
Community Features Near Schools, Near Shopping, Playground, Pool, Public Transportation, Sidewalks, Street Lights, Swim Team, Tennis Court(s)
Utilities Available Cable Available, Electricity Available, Natural Gas Available, Phone Available, Sewer Available, Water Available
Waterfront Description None
View Other
Roof Type Composition, Shingle
Street Surface Asphalt, Paved
Accessibility None
Handicap Access None
Porch Patio, Rear Porch, Screened
Total Parking Spaces 2
Building
Lot Description Back Yard, Front Yard, Landscaped, Level, Private
Story Multi/Split
Sewer Public Sewer
Water Public
Architectural Style Traditional
Level or Stories Multi/Split
Structure Type Frame
New Construction No
Construction Status Resale
Schools
Elementary Schools Dunwoody
Middle Schools Peachtree
High Schools Dunwoody
Others
Senior Community no
Restrictions false
Tax ID 18 361 06 086
Ownership Fee Simple
Financing no
Special Listing Condition None
Read Less
Want to know what your home might be worth? Contact us for a FREE valuation!

Our team is ready to help you sell your home for the highest possible price ASAP

Bought with Atlanta Fine Homes Sotheby's International






