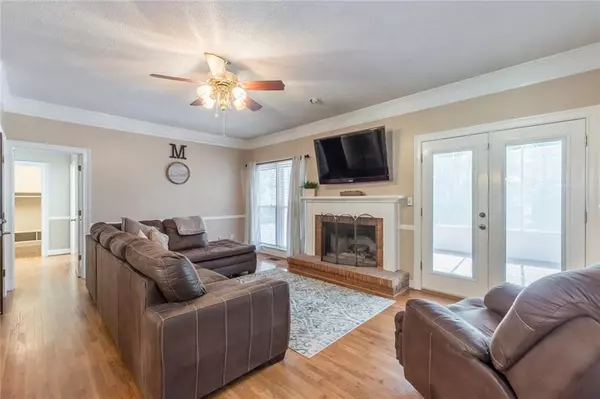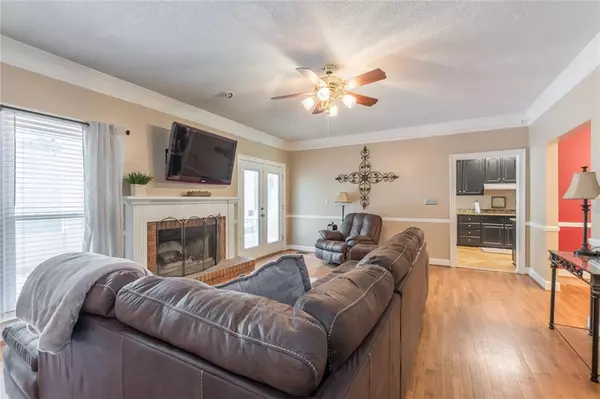$399,900
$389,900
2.6%For more information regarding the value of a property, please contact us for a free consultation.
4401 Riverlake WAY Snellville, GA 30039
4 Beds
3.5 Baths
4,281 SqFt
Key Details
Sold Price $399,900
Property Type Single Family Home
Sub Type Single Family Residence
Listing Status Sold
Purchase Type For Sale
Square Footage 4,281 sqft
Price per Sqft $93
Subdivision Riverside Landing
MLS Listing ID 6793786
Sold Date 11/30/20
Style Traditional
Bedrooms 4
Full Baths 3
Half Baths 1
Construction Status Resale
HOA Y/N No
Originating Board FMLS API
Year Built 1988
Annual Tax Amount $2,542
Tax Year 2019
Lot Size 2.200 Acres
Acres 2.2
Property Description
Own your personal piece of paradise! Fabulous home nestled deep in the community on a quiet 2 plus acre culdesac lot. The property is secured by a gated drive. The exterior is cement siding and the front porch is perfect to greet friends and family. The backyard will absolutely wow you! Enjoy full privacy, this property backs up to the Yellow River. The screened porch overlooks the resort-like property which includes an inground pool and terraced yard. There is also an outbuilding which is perfect for a workshop or she shed. Inside the home will not disappoint. Updated kitchen with granite countertops, tiled floor and stainless steel appliances*Spacious great room with fireplace*Formal dining room*owners suite features a huge bath with separate tub/shower and his & her vanities. Upstairs hosts 3 large secondary bedrooms, plus an office and a bonus room. The terrace level is the perfect place to entertain. Incredible bar with wine cooler and kegerator, game room, media room and huge bath plus a recreation room. This home is truly an entertainers dream!
Location
State GA
County Dekalb
Area 42 - Dekalb-East
Lake Name None
Rooms
Bedroom Description Master on Main, Split Bedroom Plan
Other Rooms Outbuilding
Basement Daylight, Exterior Entry, Finished, Finished Bath, Full, Interior Entry
Main Level Bedrooms 1
Dining Room Separate Dining Room
Interior
Interior Features Entrance Foyer, High Ceilings 9 ft Main, High Ceilings 9 ft Lower, Wet Bar
Heating Forced Air, Natural Gas
Cooling Ceiling Fan(s), Central Air
Flooring Carpet, Ceramic Tile, Hardwood
Fireplaces Number 1
Fireplaces Type Family Room, Gas Starter
Window Features Insulated Windows
Appliance Dishwasher, Disposal, Electric Cooktop, Electric Oven, Gas Water Heater, Microwave, Refrigerator
Laundry Main Level
Exterior
Exterior Feature Private Front Entry, Private Rear Entry, Private Yard, Other
Parking Features Attached, Garage, Garage Faces Side, Kitchen Level, Level Driveway
Garage Spaces 2.0
Fence Back Yard, Fenced, Front Yard
Pool Vinyl, In Ground
Community Features None
Utilities Available Cable Available, Electricity Available, Natural Gas Available, Phone Available, Underground Utilities, Water Available
Waterfront Description River Front
View Other
Roof Type Shingle
Street Surface Paved
Accessibility None
Handicap Access None
Porch Covered, Deck, Patio, Screened
Total Parking Spaces 2
Private Pool false
Building
Lot Description Cul-De-Sac, Front Yard, Landscaped, Private
Story Two
Sewer Septic Tank
Water Public
Architectural Style Traditional
Level or Stories Two
Structure Type Cement Siding
New Construction No
Construction Status Resale
Schools
Elementary Schools Rock Chapel
Middle Schools Stephenson
High Schools Stephenson
Others
Senior Community no
Restrictions false
Tax ID 16 223 01 006
Ownership Fee Simple
Financing no
Special Listing Condition None
Read Less
Want to know what your home might be worth? Contact us for a FREE valuation!

Our team is ready to help you sell your home for the highest possible price ASAP

Bought with Berkshire Hathaway HomeServices Georgia Properties






