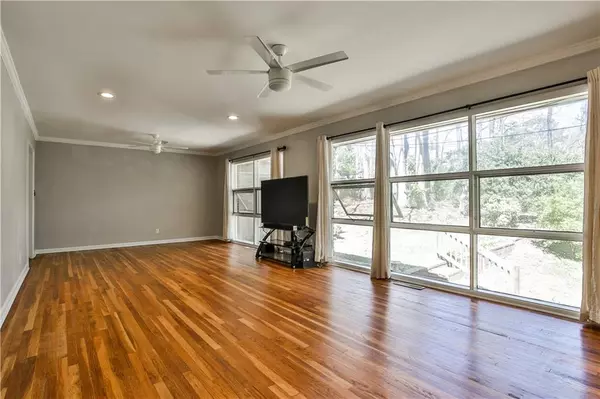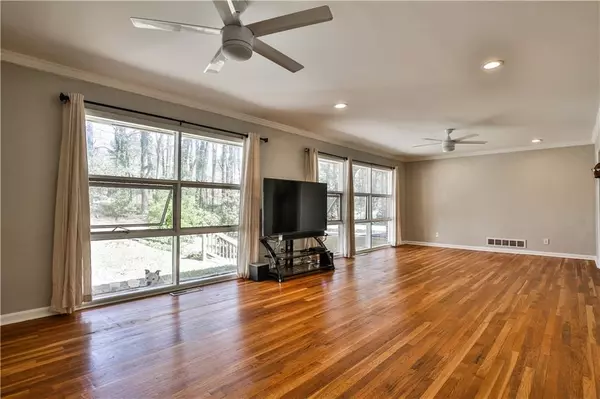$225,000
$225,000
For more information regarding the value of a property, please contact us for a free consultation.
2659 Pineywood lane East Point, GA 30344
3 Beds
2.5 Baths
2,300 SqFt
Key Details
Sold Price $225,000
Property Type Single Family Home
Sub Type Single Family Residence
Listing Status Sold
Purchase Type For Sale
Square Footage 2,300 sqft
Price per Sqft $97
Subdivision No
MLS Listing ID 6529120
Sold Date 05/28/19
Style Ranch
Bedrooms 3
Full Baths 2
Half Baths 1
Construction Status Resale
HOA Y/N No
Originating Board FMLS API
Year Built 1956
Annual Tax Amount $425
Tax Year 2017
Lot Size 0.646 Acres
Acres 0.6457
Property Description
****Look no where else Completed Basement with Wet Bar, cozy fireplace, half bath, full room and storage space fulfilling basement. Your main level Is set off with an oversized sunroom exhibiting an abundance of natural light not including the huge living room windows adding sunshine... brand new doors, and floors throughout Kitchen and basement. Fresh paint upon entry. . Watch you'll see with easy SHOWING :)
Seller agrees to paint Brick if offer exceeds sales price . Home has appraisal of $225,000 already on kitchen counter.
Location
State GA
County Fulton
Area 31 - Fulton South
Lake Name None
Rooms
Bedroom Description Master on Main
Other Rooms None
Basement Finished, Finished Bath
Main Level Bedrooms 3
Dining Room Great Room, Separate Dining Room
Interior
Interior Features Beamed Ceilings
Heating Electric
Cooling Central Air
Flooring Ceramic Tile, Hardwood, Vinyl
Fireplaces Number 2
Fireplaces Type Basement, Great Room
Window Features None
Appliance Dishwasher
Laundry In Basement, Lower Level
Exterior
Exterior Feature Garden, Private Front Entry, Private Rear Entry, Private Yard
Parking Features Attached, Covered, Garage, Garage Faces Side, Level Driveway
Garage Spaces 2.0
Fence Back Yard, Fenced
Pool None
Community Features None
Utilities Available Electricity Available, Natural Gas Available
Waterfront Description None
View Other
Roof Type Shingle
Street Surface Concrete
Accessibility Accessible Entrance
Handicap Access Accessible Entrance
Porch Enclosed, Front Porch
Total Parking Spaces 2
Building
Lot Description Back Yard, Corner Lot, Front Yard, Landscaped, Level
Story Two
Sewer Public Sewer
Water Public
Architectural Style Ranch
Level or Stories Two
Structure Type Brick 4 Sides, Brick Front
New Construction No
Construction Status Resale
Schools
Elementary Schools Hamilton E. Holmes
Middle Schools Paul D. West
High Schools Tri-Cities
Others
Senior Community no
Restrictions false
Tax ID 14 022000030218
Ownership Fee Simple
Financing no
Special Listing Condition Real Estate Owned
Read Less
Want to know what your home might be worth? Contact us for a FREE valuation!

Our team is ready to help you sell your home for the highest possible price ASAP

Bought with Non FMLS Member






