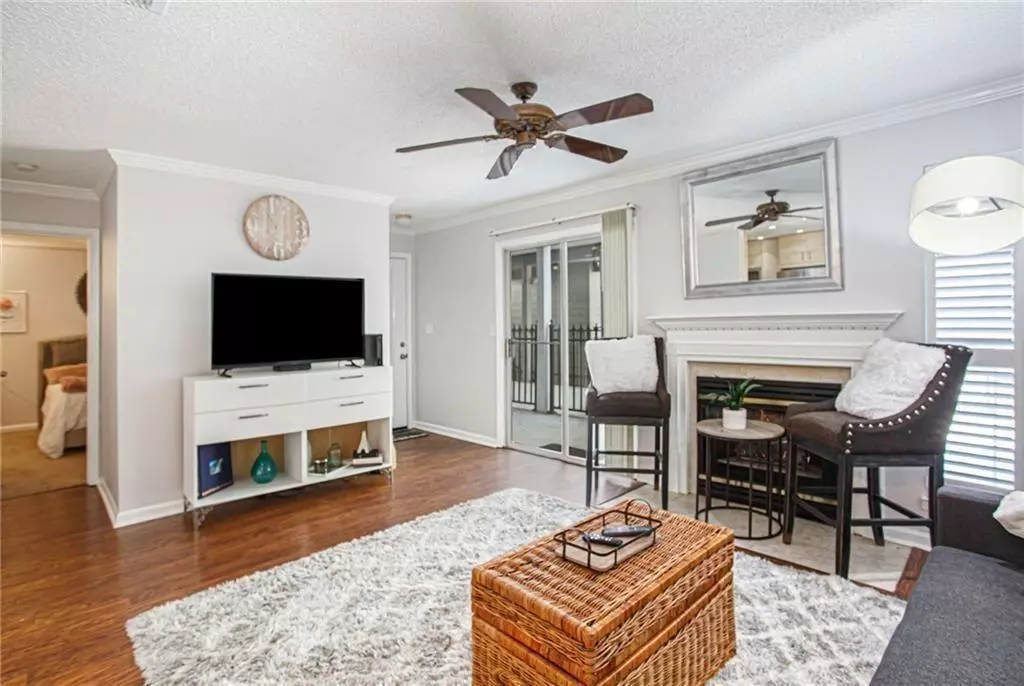631 Granville CT Atlanta, GA 30328
2 Beds
2 Baths
1,032 SqFt
UPDATED:
01/18/2025 05:45 AM
Key Details
Property Type Condo
Sub Type Condominium
Listing Status Active
Purchase Type For Sale
Square Footage 1,032 sqft
Price per Sqft $261
Subdivision Granville
MLS Listing ID 7510926
Style Contemporary
Bedrooms 2
Full Baths 2
Construction Status Updated/Remodeled
HOA Fees $347
HOA Y/N Yes
Originating Board First Multiple Listing Service
Year Built 1989
Annual Tax Amount $918
Tax Year 2024
Property Description
Location
State GA
County Fulton
Lake Name None
Rooms
Bedroom Description Roommate Floor Plan
Other Rooms None
Basement None
Main Level Bedrooms 2
Dining Room None
Interior
Interior Features Walk-In Closet(s)
Heating Central
Cooling Heat Pump
Flooring Carpet, Laminate
Fireplaces Number 1
Fireplaces Type Family Room
Window Features Window Treatments
Appliance Dishwasher, Disposal, Electric Water Heater, Refrigerator, Electric Range
Laundry Laundry Room, Main Level, In Kitchen
Exterior
Exterior Feature None
Parking Features Garage Door Opener, Garage, Drive Under Main Level
Garage Spaces 2.0
Fence Wrought Iron
Pool None
Community Features Fitness Center, Pool, Near Shopping, Storage, Near Public Transport, Other
Utilities Available Cable Available, Electricity Available
Waterfront Description None
View Neighborhood
Roof Type Composition
Street Surface Asphalt
Accessibility None
Handicap Access None
Porch Patio
Total Parking Spaces 2
Private Pool false
Building
Lot Description Other
Story One
Foundation Slab
Sewer Public Sewer
Water Public
Architectural Style Contemporary
Level or Stories One
Structure Type Wood Siding,Frame
New Construction No
Construction Status Updated/Remodeled
Schools
Elementary Schools Woodland - Fulton
Middle Schools Sandy Springs
High Schools North Springs
Others
HOA Fee Include Maintenance Grounds,Pest Control,Reserve Fund,Water,Gas,Swim,Sewer
Senior Community no
Restrictions false
Ownership Condominium
Financing no
Special Listing Condition None






