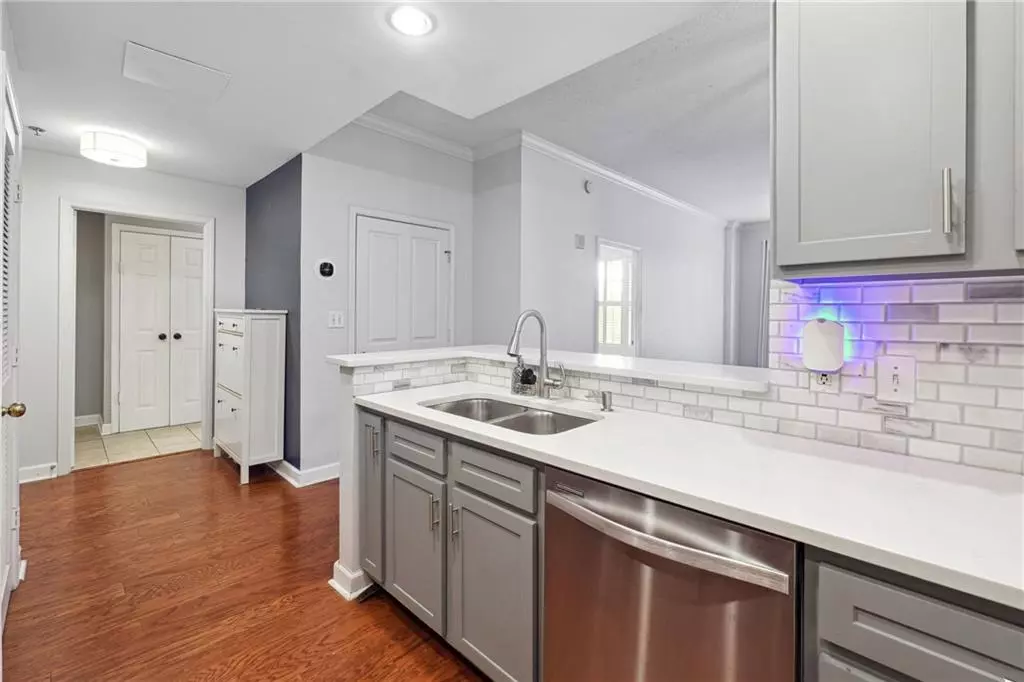1101 Juniper ST NE #415 Atlanta, GA 30309
2 Beds
2 Baths
1,161 SqFt
OPEN HOUSE
Sun Jan 19, 1:00pm - 3:00pm
UPDATED:
01/19/2025 02:21 AM
Key Details
Property Type Condo
Sub Type Condominium
Listing Status Active
Purchase Type For Sale
Square Footage 1,161 sqft
Price per Sqft $361
Subdivision Park Central
MLS Listing ID 7504818
Style High Rise (6 or more stories)
Bedrooms 2
Full Baths 2
Construction Status Resale
HOA Fees $584
HOA Y/N Yes
Originating Board First Multiple Listing Service
Year Built 1999
Annual Tax Amount $6,369
Tax Year 2024
Lot Size 1,163 Sqft
Acres 0.0267
Property Description
The thoughtfully designed floor plan enhances the sense of space, featuring recent upgrades such as all-new stainless steel appliances, a newly renovated kitchen, elegant hardwood floors, and modern HVAC and water heater systems. The open-concept layout is ideal for entertaining or relaxing in a home that blends style and functionality.
Enjoy the walkability of this Midtown gem. Piedmont Park is just steps away, offering festivals, green markets, and endless recreational activities. Within blocks, you'll find the High Museum, Botanical Gardens, Eastside Beltline Trail, MARTA stations, and a variety of grocery stores. Colony Square's dining and entertainment options are also just a short stroll away.
Park Central's amenities are unparalleled, including Google Fiber availability, a high-end gym, indoor and outdoor pools, a sauna, rooftop deck, on-site dog park, and secure parking with 2 available spots with one space being dedicated to EV charging. A helpful concierge team and well-managed HOA ensure a seamless living experience.
This condo is the perfect blend of urban convenience and neighborhood tranquility, with all the benefits of Midtown's vibrant lifestyle just steps from your door.
Location
State GA
County Fulton
Lake Name None
Rooms
Bedroom Description Master on Main,Other
Other Rooms None
Basement None
Main Level Bedrooms 2
Dining Room Other
Interior
Interior Features Other
Heating Central, Other
Cooling Central Air
Flooring Hardwood, Tile, Other
Fireplaces Type None
Window Features None
Appliance Dishwasher, Dryer, Electric Cooktop, Microwave, Refrigerator, Washer, Other
Laundry Laundry Room, Other
Exterior
Exterior Feature Balcony
Parking Features Assigned
Fence Fenced, Wrought Iron
Pool None
Community Features Catering Kitchen, Clubhouse, Concierge, Dog Park, Fitness Center, Gated, Guest Suite, Meeting Room, Near Beltline, Near Public Transport, Park, Pool
Utilities Available Other
Waterfront Description None
View City
Roof Type Other
Street Surface Asphalt
Accessibility None
Handicap Access None
Porch Covered
Total Parking Spaces 1
Private Pool false
Building
Lot Description Other
Story One
Foundation None
Sewer Public Sewer
Water Public
Architectural Style High Rise (6 or more stories)
Level or Stories One
Structure Type Stucco,Other
New Construction No
Construction Status Resale
Schools
Elementary Schools Springdale Park
Middle Schools David T Howard
High Schools Midtown
Others
Senior Community no
Restrictions true
Tax ID 17 010600065778
Ownership Condominium
Financing no
Special Listing Condition None






