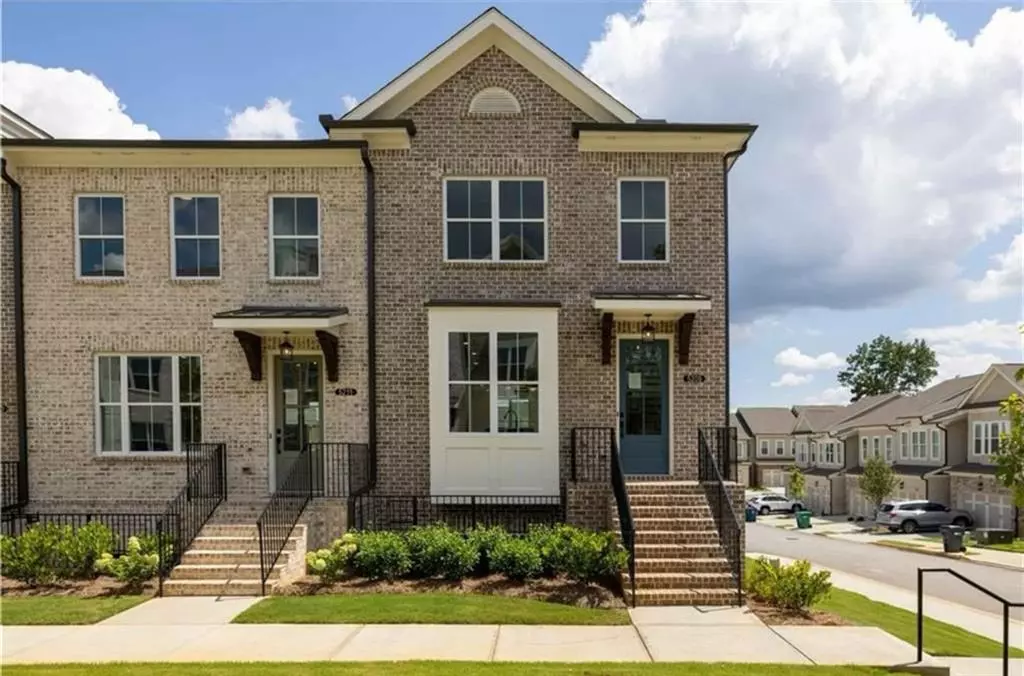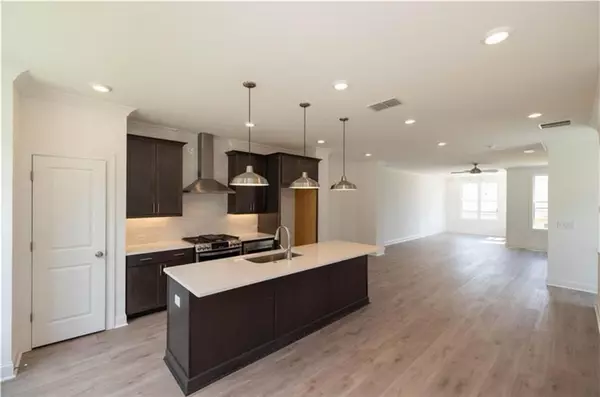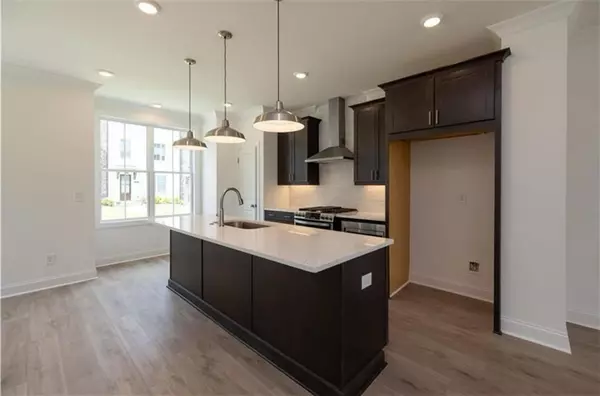5209 riden CT #267 Buford, GA 30518
3 Beds
3.5 Baths
2,004 SqFt
UPDATED:
01/16/2025 11:43 AM
Key Details
Property Type Townhouse
Sub Type Townhouse
Listing Status Active
Purchase Type For Rent
Square Footage 2,004 sqft
Subdivision Millcroft
MLS Listing ID 7509378
Style Other
Bedrooms 3
Full Baths 3
Half Baths 1
HOA Y/N No
Originating Board First Multiple Listing Service
Year Built 2014
Available Date 2025-01-15
Lot Size 4,356 Sqft
Acres 0.1
Property Description
Very Bright living room~And End Unit~!
Stylish and Beautiful Sun Room~!!
This brand-new, 3-level townhome in Buford, located within a gated community, offers a perfect combination of modern amenities, a functional layout, and a prime location.
This Garwood floor plan is located in an ideal hilltop location offering stunning views, a sunroom for extra living space, and a deck perfect for entertaining. The home features a beautiful brick front exterior. Upon entering the mid-level foyer, you'll find a beautifully designed kitchen with an oversized island, quartz countertops, stainless steel appliances, and a tile backsplash. The open concept design allows for views of the family room and dining area. The family room, with a cozy gas fireplace, opens to the rear deck, perfect for outdoor gatherings from the sunroom.
On the upper level, you'll find the owner's suite with a wonderful bathroom featuring a dual vanity and an extended walk-in shower with a drying area. A secondary bedroom with a private bath is located down the hallway. The terrace level completes the home with another bedroom, a full bath, and a 2-car garage.
The 2-car rear-entry garage comes with garage door openers for convenience.
The home also provides access to excellent community amenities such as a clubhouse, trails, a pool, and a park. The location offers easy access to shopping, dining, and major highways, making it a convenient and desirable place to live.
Location
State GA
County Gwinnett
Lake Name None
Rooms
Bedroom Description Double Master Bedroom
Other Rooms None
Basement None
Dining Room Open Concept
Interior
Interior Features Disappearing Attic Stairs, High Ceilings 9 ft Upper, High Ceilings 10 ft Main, High Speed Internet, Smart Home, Walk-In Closet(s)
Heating Central, Electric, Forced Air
Cooling Ceiling Fan(s), Central Air, Window Unit(s), Zoned
Flooring Carpet, Hardwood
Fireplaces Number 1
Fireplaces Type None
Window Features None
Appliance Dishwasher, Gas Range, Microwave
Laundry Laundry Room, Upper Level
Exterior
Exterior Feature Other
Parking Features Attached, Garage, Garage Door Opener, Garage Faces Rear, Level Driveway
Garage Spaces 2.0
Fence None
Pool None
Community Features Fitness Center, Gated, Homeowners Assoc, Near Schools, Near Shopping, Near Trails/Greenway, Park, Pool, Sidewalks
Utilities Available Cable Available, Electricity Available, Natural Gas Available, Sewer Available, Underground Utilities, Water Available
Waterfront Description None
View Other
Roof Type Shingle
Street Surface Paved
Accessibility None
Handicap Access None
Porch Deck
Private Pool false
Building
Lot Description Front Yard, Level
Story Three Or More
Architectural Style Other
Level or Stories Three Or More
Structure Type Other
New Construction No
Schools
Elementary Schools Sugar Hill - Gwinnett
Middle Schools Lanier
High Schools Lanier
Others
Senior Community no
Tax ID R7256 533






