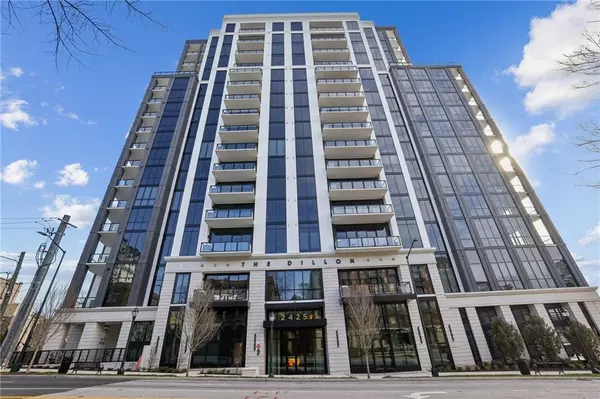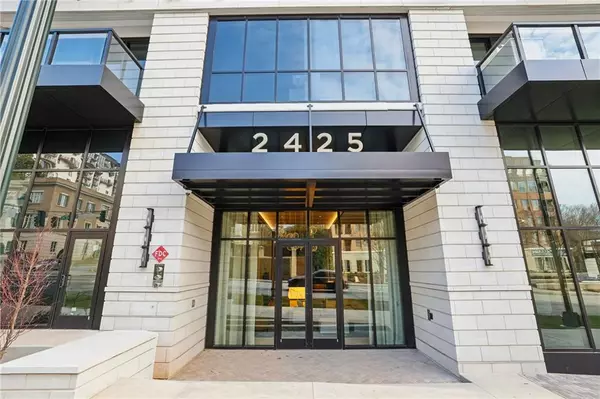2425 Peachtree RD #501 Atlanta, GA 30305
3 Beds
3.5 Baths
2,249 SqFt
UPDATED:
01/17/2025 11:06 AM
Key Details
Property Type Condo
Sub Type Condominium
Listing Status Active
Purchase Type For Rent
Square Footage 2,249 sqft
Subdivision The Dillon Buckhead
MLS Listing ID 7509328
Style High Rise (6 or more stories)
Bedrooms 3
Full Baths 3
Half Baths 1
HOA Y/N No
Originating Board First Multiple Listing Service
Year Built 2024
Available Date 2025-01-15
Lot Size 43 Sqft
Acres 0.001
Property Description
**Property Features:**
**Spacious Layout:** Enjoy an open floor plan designed to maximize natural light, seamlessly connecting the expansive living area to the contemporary kitchen.
**Kitchen Amenities:** The kitchen is equipped with high-quality stainless steel appliances, elegant quartz countertops, and abundant storage space.
**Bedrooms:** Three well-proportioned bedrooms are complemented by spacious closets to cater to all your storage requirements.
**Bathrooms:** Three luxurious full bathrooms showcase upscale finishes, along with an additional half bath for guests' convenience.
**Laundry Facilities:** A full-size washer and dryer are conveniently included within the unit.
**Stunning Views:** Floor-to-ceiling windows offer breathtaking vistas.
**Building Amenities:**
Residing at The Dillon Buckhead transcends mere homeownership; it embodies a sophisticated lifestyle:
**Concierge Service:** Benefit from 24/7 concierge assistance catering to all your needs.
**Valet Parking:** Embrace the luxury of valet parking, enhancing your living experience.
**Workspaces:** Access modern shared workspaces, ideal for remote professionals.
**Recreation Rooms:** Unwind with friends in the game room or enjoy films in the private movie screening room.
**Fitness Center:** A cutting-edge gym is available, fully equipped for all your fitness pursuits.
**Resort-Style Pool:** Dive into the stunning pool or relax in the beautifully designed poolside area.
**Dog Park:** An exclusive on-site dog park provides a space for your furry companions to play.
**Pickleball Court:** Stay active with friendly matches on the pickleball court.
**Skyline Views:** Common areas boast unparalleled views of the iconic Atlanta skyline.
Location
State GA
County Fulton
Lake Name None
Rooms
Bedroom Description Master on Main,Split Bedroom Plan
Other Rooms None
Basement None
Main Level Bedrooms 3
Dining Room None
Interior
Interior Features Double Vanity, Elevator, Entrance Foyer, High Ceilings 9 ft Upper, High Speed Internet, His and Hers Closets, Walk-In Closet(s)
Heating Forced Air
Cooling Ceiling Fan(s), Central Air
Flooring Hardwood, Tile
Fireplaces Type None
Window Features Aluminum Frames,Double Pane Windows,Insulated Windows
Appliance Dishwasher, Disposal, Double Oven, Dryer, Gas Cooktop, Microwave, Range Hood, Refrigerator, Self Cleaning Oven, Tankless Water Heater, Washer
Laundry Electric Dryer Hookup, In Hall, Laundry Room
Exterior
Exterior Feature Balcony, Gas Grill, Lighting
Parking Features Assigned, Attached, Covered, Garage, Underground
Garage Spaces 2.0
Fence None
Pool Gunite, Heated
Community Features Concierge, Fitness Center, Homeowners Assoc, Near Shopping, Pool, Tennis Court(s)
Utilities Available Cable Available, Electricity Available, Natural Gas Available, Phone Available, Sewer Available, Underground Utilities, Water Available
Waterfront Description None
View City
Roof Type Other
Street Surface Asphalt
Accessibility Accessible Bedroom, Accessible Doors, Accessible Entrance
Handicap Access Accessible Bedroom, Accessible Doors, Accessible Entrance
Porch Covered, Patio
Private Pool false
Building
Lot Description Other
Story One
Architectural Style High Rise (6 or more stories)
Level or Stories One
Structure Type Other
New Construction No
Schools
Elementary Schools E. Rivers
Middle Schools Willis A. Sutton
High Schools North Atlanta
Others
Senior Community no






