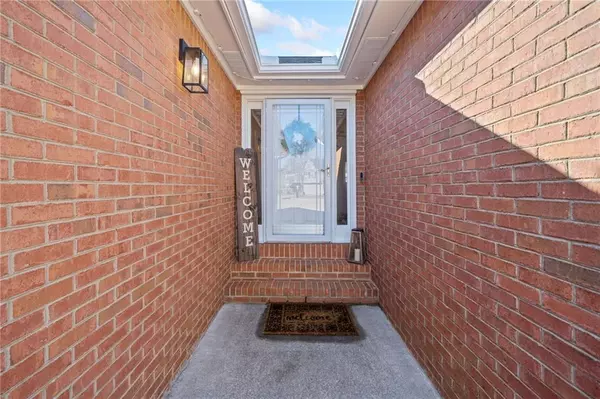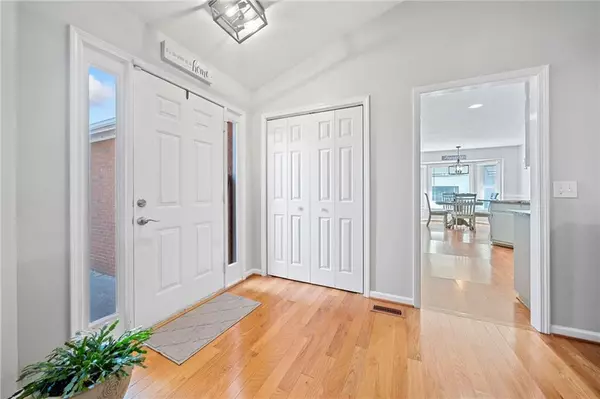32 Saddlebrook DR Cartersville, GA 30120
4 Beds
2 Baths
2,243 SqFt
OPEN HOUSE
Sat Jan 18, 12:00pm - 3:00pm
UPDATED:
01/15/2025 03:27 PM
Key Details
Property Type Single Family Home
Sub Type Single Family Residence
Listing Status Active
Purchase Type For Sale
Square Footage 2,243 sqft
Price per Sqft $189
Subdivision Erwin Downs
MLS Listing ID 7506042
Style Ranch
Bedrooms 4
Full Baths 2
Construction Status Resale
HOA Fees $300
HOA Y/N Yes
Originating Board First Multiple Listing Service
Year Built 1994
Annual Tax Amount $2,669
Tax Year 2024
Lot Size 0.340 Acres
Acres 0.34
Property Description
With 4 spacious bedrooms and 2 full baths, this charming home boasts mostly hardwood floors and a cozy family room with vaulted ceilings, creating a bright and airy atmosphere. You'll love the flexibility of space with both a formal dining room and an eat-in kitchen area for casual meals.
This home has been lovingly updated by the current owners, including:
A new roof,
Freshly painted interiors,
Newer refrigerator and stove, and
The removal of outdated popcorn ceilings.
The outdoor space is equally impressive! Relax or entertain in the fenced-in backyard, complete with a porch that features a well-maintained hot tub for 4—your own private retreat.
Additional highlights include a security system and a state-of-the-art Eufy Life lighting system—making holiday decorating outside a breeze!
The property also features a custom-built outbuilding/garage, offering endless possibilities! Whether you're dreaming of a she-shed, home office, workshop, or additional storage, this versatile space is ready to meet your needs.
Schedule your showing today and discover why this home is the perfect fit for you!
Location
State GA
County Bartow
Lake Name None
Rooms
Bedroom Description Master on Main,Split Bedroom Plan
Other Rooms Garage(s), Outbuilding, Storage, Workshop
Basement Crawl Space
Main Level Bedrooms 4
Dining Room Separate Dining Room
Interior
Interior Features Cathedral Ceiling(s), Double Vanity, Entrance Foyer, Vaulted Ceiling(s), Walk-In Closet(s)
Heating Central, Natural Gas
Cooling Ceiling Fan(s), Central Air
Flooring Ceramic Tile, Hardwood, Laminate
Fireplaces Number 1
Fireplaces Type Factory Built, Family Room, Gas Log
Window Features Insulated Windows
Appliance Dishwasher, Disposal, Gas Cooktop, Gas Oven, Refrigerator
Laundry Laundry Room, Main Level
Exterior
Exterior Feature Lighting, Private Entrance
Parking Features Garage, Garage Door Opener, Garage Faces Front, Level Driveway
Garage Spaces 2.0
Fence Back Yard, Fenced, Privacy, Wood
Pool None
Community Features Homeowners Assoc, Near Schools, Near Shopping, Near Trails/Greenway, Pool, Tennis Court(s)
Utilities Available Cable Available, Electricity Available, Natural Gas Available, Phone Available, Sewer Available, Water Available
Waterfront Description None
View Other
Roof Type Composition
Street Surface Asphalt
Accessibility Accessible Bedroom
Handicap Access Accessible Bedroom
Porch Covered, Deck, Rear Porch, Screened
Total Parking Spaces 2
Private Pool false
Building
Lot Description Back Yard, Front Yard, Landscaped, Level
Story One
Foundation None
Sewer Public Sewer
Water Public
Architectural Style Ranch
Level or Stories One
Structure Type Brick,HardiPlank Type
New Construction No
Construction Status Resale
Schools
Elementary Schools Cartersville
Middle Schools Cartersville
High Schools Cartersville
Others
HOA Fee Include Swim
Senior Community no
Restrictions true
Tax ID C020 0003 055
Acceptable Financing Cash, Conventional, FHA, VA Loan
Listing Terms Cash, Conventional, FHA, VA Loan
Special Listing Condition None






