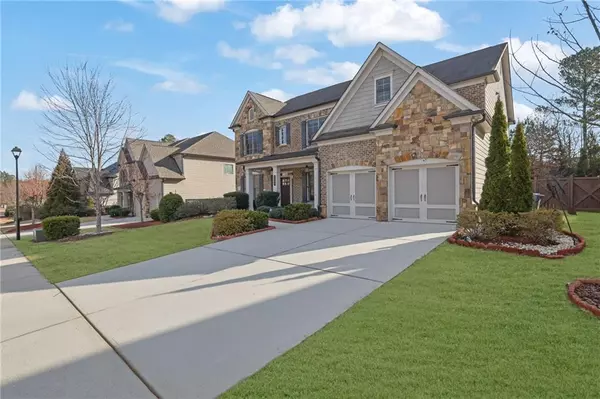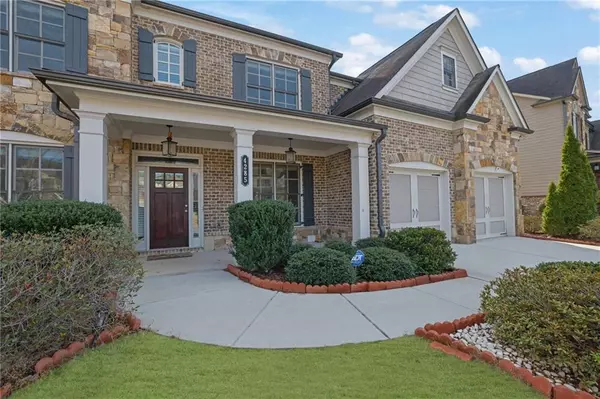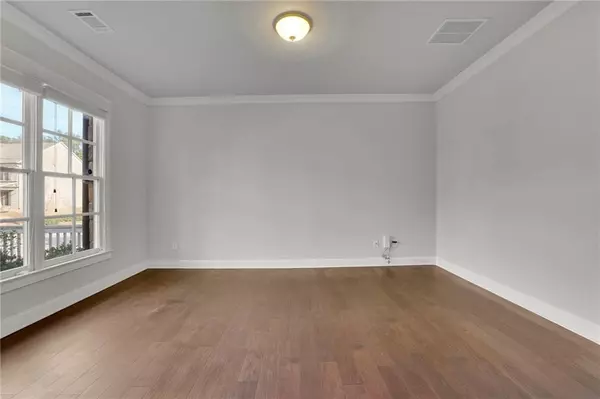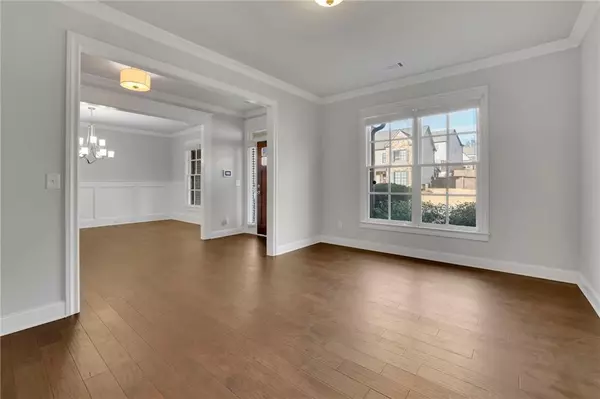4285 Austin Hills DR Suwanee, GA 30024
5 Beds
4 Baths
4,098 SqFt
UPDATED:
01/11/2025 05:12 PM
Key Details
Property Type Single Family Home
Sub Type Single Family Residence
Listing Status Active
Purchase Type For Sale
Square Footage 4,098 sqft
Price per Sqft $207
Subdivision The Regency At West Bank
MLS Listing ID 7505909
Style Traditional
Bedrooms 5
Full Baths 4
Construction Status Resale
HOA Fees $1,000
HOA Y/N Yes
Originating Board First Multiple Listing Service
Year Built 2016
Annual Tax Amount $8,275
Tax Year 2023
Lot Size 10,454 Sqft
Acres 0.24
Property Description
Step inside to discover freshly painted interiors and brand-new hardwood floors, creating a modern yet inviting atmosphere. The main level boasts an open floor plan, ideal for entertaining, while the upper level features a spacious loft area—perfect for family movie nights or a cozy retreat.
With 5 oversized bedrooms and 4 full baths, there's room for everyone to spread out and enjoy their personal space. The flat, large, fenced backyard is a true highlight, complete with a covered porch and a charming fireplace—your go-to spot for outdoor gatherings or quiet evenings under the stars.
This home is not just a house—it's a lifestyle upgrade in one of the most desirable communities around. Don't miss the opportunity to make it yours!
Location
State GA
County Gwinnett
Lake Name None
Rooms
Bedroom Description Oversized Master
Other Rooms None
Basement None
Main Level Bedrooms 1
Dining Room Great Room, Separate Dining Room
Interior
Interior Features Beamed Ceilings, Bookcases, Coffered Ceiling(s), Double Vanity, High Ceilings 10 ft Upper, Walk-In Closet(s)
Heating Central, Forced Air
Cooling Central Air
Flooring Carpet, Hardwood, Tile
Fireplaces Number 2
Fireplaces Type Gas Starter, Living Room
Window Features Bay Window(s),Double Pane Windows
Appliance Dishwasher, Disposal, Double Oven, Gas Cooktop, Gas Oven, Gas Water Heater, Microwave, Range Hood
Laundry Laundry Room, Upper Level
Exterior
Exterior Feature Private Entrance
Parking Features Garage, Garage Door Opener
Garage Spaces 2.0
Fence Back Yard, Fenced, Privacy
Pool None
Community Features Playground, Pool
Utilities Available Cable Available, Electricity Available, Sewer Available
Waterfront Description None
View Other
Roof Type Composition
Street Surface Asphalt
Accessibility Accessible Bedroom, Accessible Closets, Accessible Entrance, Accessible Kitchen Appliances
Handicap Access Accessible Bedroom, Accessible Closets, Accessible Entrance, Accessible Kitchen Appliances
Porch Deck, Front Porch
Private Pool false
Building
Lot Description Back Yard, Level, Private
Story Two
Foundation Slab
Sewer Public Sewer
Water Public
Architectural Style Traditional
Level or Stories Two
Structure Type Brick,Stone,Wood Siding
New Construction No
Construction Status Resale
Schools
Elementary Schools Roberts
Middle Schools North Gwinnett
High Schools North Gwinnett
Others
HOA Fee Include Swim
Senior Community no
Restrictions false
Tax ID R7233 570
Acceptable Financing Cash, Conventional, FHA, VA Loan
Listing Terms Cash, Conventional, FHA, VA Loan
Special Listing Condition None






