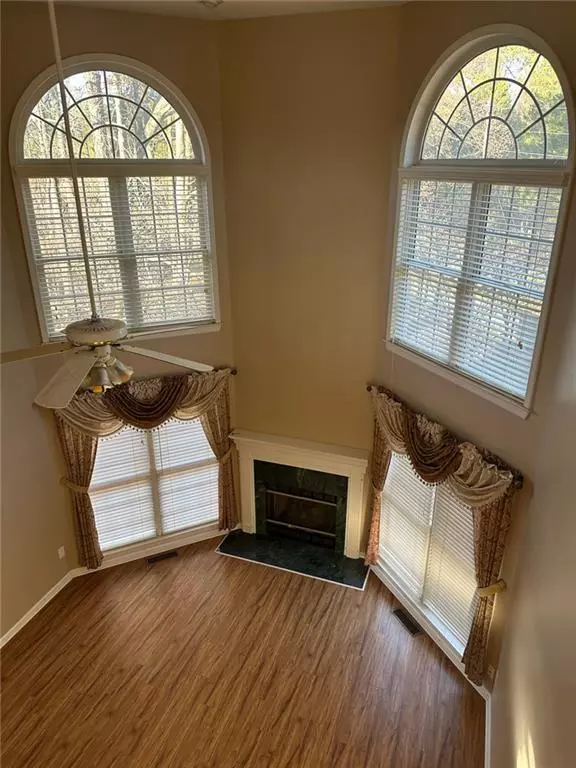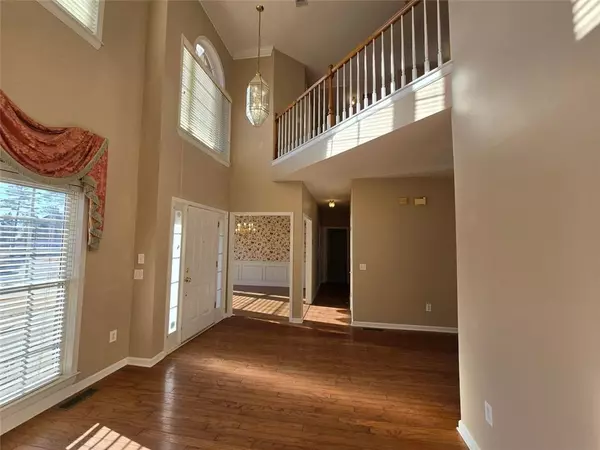2875 Factor Walk BLVD Suwanee, GA 30024
6 Beds
4 Baths
4,269 SqFt
UPDATED:
01/16/2025 03:51 PM
Key Details
Property Type Single Family Home
Sub Type Single Family Residence
Listing Status Active
Purchase Type For Sale
Square Footage 4,269 sqft
Price per Sqft $149
Subdivision Olde Savannah Square
MLS Listing ID 7505562
Style Colonial
Bedrooms 6
Full Baths 4
Construction Status Resale
HOA Fees $525
HOA Y/N Yes
Originating Board First Multiple Listing Service
Year Built 1995
Annual Tax Amount $5,199
Tax Year 2023
Lot Size 0.430 Acres
Acres 0.43
Property Description
The main level includes a bedroom with a full bath, ideal for an in-law suite. Upstairs, the huge master bedroom boasts a sitting area that overlooks the private backyard. The finished terrace level includes 2 additional bedrooms, offering more space that can be customized into a media room, exercise room, or office.
The large private backyard is perfect for outdoor activities, and the home is located in a cul-de-sac for added privacy. The community offers great amenities such as a swimming pool, tennis courts, and a playground. It's located in a great school district and is just minutes from I-85, parks, restaurants, and shopping. This is an excellent location for those looking for a spacious and comfortable home in a vibrant community.
Location
State GA
County Gwinnett
Lake Name None
Rooms
Bedroom Description In-Law Floorplan
Other Rooms None
Basement Full
Main Level Bedrooms 1
Dining Room Dining L, Seats 12+
Interior
Interior Features Disappearing Attic Stairs, Entrance Foyer 2 Story, High Ceilings 9 ft Main, High Speed Internet, Tray Ceiling(s), Walk-In Closet(s)
Heating Forced Air, Natural Gas
Cooling Central Air
Flooring Carpet, Hardwood
Fireplaces Number 1
Fireplaces Type Factory Built, Family Room
Window Features None
Appliance Dishwasher, Disposal, Gas Range, Electric Water Heater
Laundry Laundry Room, Main Level
Exterior
Exterior Feature Garden
Parking Features Garage, Level Driveway, Garage Door Opener
Garage Spaces 2.0
Fence None
Pool None
Community Features Clubhouse, Pool, Homeowners Assoc, Near Schools, Near Shopping, Playground, Tennis Court(s)
Utilities Available None
Waterfront Description None
View Other
Roof Type Wood
Street Surface Paved
Accessibility Accessible Entrance
Handicap Access Accessible Entrance
Porch Deck
Total Parking Spaces 2
Private Pool false
Building
Lot Description Level
Story Three Or More
Foundation Concrete Perimeter
Sewer Public Sewer
Water Public
Architectural Style Colonial
Level or Stories Three Or More
Structure Type Brick Front
New Construction No
Construction Status Resale
Schools
Elementary Schools Parsons
Middle Schools Hull
High Schools Peachtree Ridge
Others
HOA Fee Include Tennis,Swim
Senior Community no
Restrictions false
Tax ID R7155 146
Special Listing Condition None






