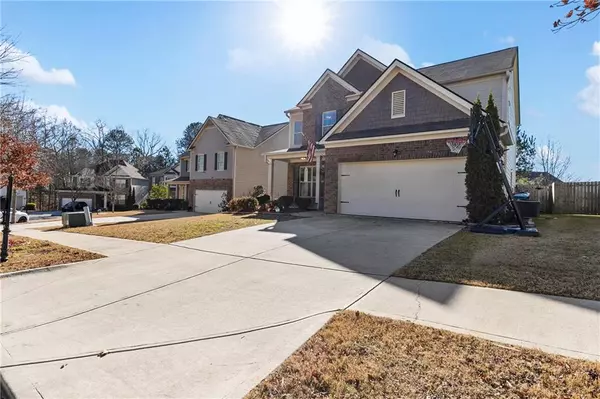686 Westmoreland LN Lawrenceville, GA 30043
4 Beds
2.5 Baths
2,138 SqFt
OPEN HOUSE
Sat Jan 18, 2:00pm - 4:00pm
Sun Jan 19, 1:00pm - 3:00pm
UPDATED:
01/18/2025 09:10 PM
Key Details
Property Type Single Family Home
Sub Type Single Family Residence
Listing Status Active
Purchase Type For Sale
Square Footage 2,138 sqft
Price per Sqft $194
Subdivision Kensington Creek
MLS Listing ID 7506143
Style Traditional
Bedrooms 4
Full Baths 2
Half Baths 1
Construction Status Resale
HOA Fees $600
HOA Y/N Yes
Originating Board First Multiple Listing Service
Year Built 2015
Annual Tax Amount $6,151
Tax Year 2023
Lot Size 6,098 Sqft
Acres 0.14
Property Description
Location
State GA
County Gwinnett
Lake Name None
Rooms
Bedroom Description Other
Other Rooms None
Basement None
Dining Room Separate Dining Room
Interior
Interior Features Coffered Ceiling(s), Double Vanity, Entrance Foyer, High Ceilings 9 ft Main, High Speed Internet, Tray Ceiling(s), Walk-In Closet(s)
Heating Central, Electric, Forced Air, Hot Water
Cooling Ceiling Fan(s), Central Air
Flooring Carpet, Hardwood
Fireplaces Number 1
Fireplaces Type Family Room
Window Features Double Pane Windows,Insulated Windows
Appliance Dishwasher, Disposal, Gas Oven
Laundry Laundry Room, Main Level
Exterior
Exterior Feature Private Entrance, Private Yard
Parking Features Attached, Garage, Garage Faces Front
Garage Spaces 2.0
Fence Back Yard
Pool None
Community Features Clubhouse, Homeowners Assoc, Near Schools, Near Shopping, Near Trails/Greenway, Park, Playground, Sidewalks, Street Lights, Tennis Court(s)
Utilities Available Cable Available, Electricity Available
Waterfront Description None
View Other
Roof Type Composition
Street Surface Paved
Accessibility None
Handicap Access None
Porch Covered, Rear Porch
Private Pool false
Building
Lot Description Back Yard, Front Yard, Private
Story Two
Foundation Slab
Sewer Public Sewer
Water Public
Architectural Style Traditional
Level or Stories Two
Structure Type Brick Front,Frame,Stone
New Construction No
Construction Status Resale
Schools
Elementary Schools Dyer
Middle Schools Twin Rivers
High Schools Mountain View
Others
HOA Fee Include Swim,Tennis
Senior Community no
Restrictions true
Tax ID R7023 451
Ownership Fee Simple
Acceptable Financing Cash, Conventional, FHA
Listing Terms Cash, Conventional, FHA
Financing no
Special Listing Condition None






