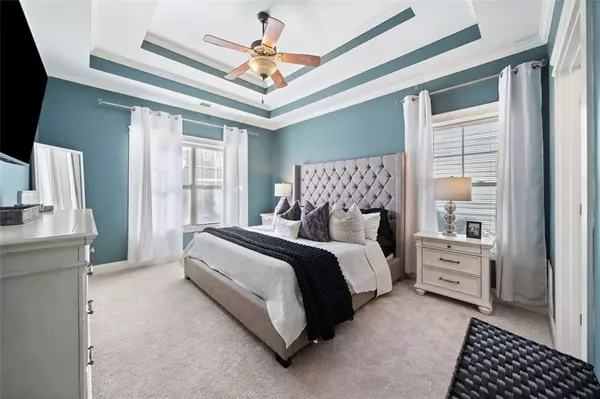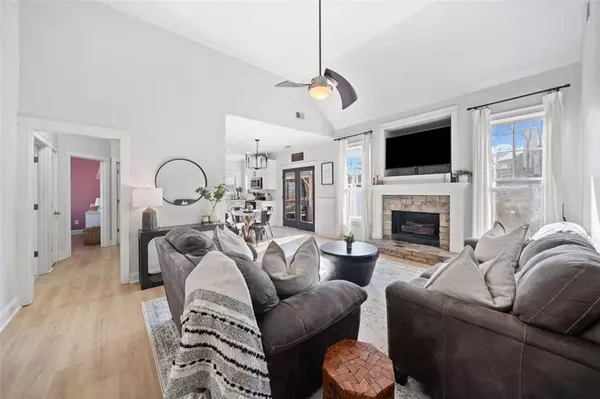13 BIRCH Adairsville, GA 30103
4 Beds
3 Baths
1,896 SqFt
OPEN HOUSE
Sun Jan 19, 2:00pm - 4:00pm
UPDATED:
01/16/2025 08:12 PM
Key Details
Property Type Single Family Home
Sub Type Single Family Residence
Listing Status Active
Purchase Type For Sale
Square Footage 1,896 sqft
Price per Sqft $197
Subdivision Maple Village
MLS Listing ID 7504591
Style Craftsman
Bedrooms 4
Full Baths 3
Construction Status Resale
HOA Fees $400
HOA Y/N Yes
Originating Board First Multiple Listing Service
Year Built 2006
Annual Tax Amount $3,147
Tax Year 2023
Lot Size 10,018 Sqft
Acres 0.23
Property Description
Location
State GA
County Bartow
Lake Name None
Rooms
Bedroom Description Oversized Master,Split Bedroom Plan
Other Rooms None
Basement Other
Main Level Bedrooms 3
Dining Room Open Concept
Interior
Interior Features Double Vanity, Disappearing Attic Stairs, Entrance Foyer, Recessed Lighting, Vaulted Ceiling(s), Walk-In Closet(s)
Heating Central, Electric
Cooling Central Air, Ceiling Fan(s), Other
Flooring Luxury Vinyl, Carpet, Tile
Fireplaces Number 1
Fireplaces Type Family Room, Factory Built
Window Features Double Pane Windows
Appliance Dishwasher, Refrigerator, Gas Range, Microwave
Laundry In Hall, Main Level
Exterior
Exterior Feature Garden, Private Yard, Rain Gutters
Parking Features Garage Door Opener, Attached, Driveway, Garage, Garage Faces Front
Garage Spaces 4.0
Fence Back Yard, Privacy, Wood
Pool None
Community Features Playground, Pool, Street Lights, Near Schools, Near Shopping
Utilities Available Cable Available, Electricity Available, Natural Gas Available, Phone Available, Sewer Available, Water Available
Waterfront Description None
View Neighborhood
Roof Type Composition,Ridge Vents
Street Surface Asphalt,Paved
Accessibility None
Handicap Access None
Porch Deck
Total Parking Spaces 4
Private Pool false
Building
Lot Description Back Yard, Cleared, Landscaped, Front Yard
Story Two
Foundation Slab
Sewer Public Sewer
Water Public
Architectural Style Craftsman
Level or Stories Two
Structure Type Other
New Construction No
Construction Status Resale
Schools
Elementary Schools Clear Creek - Bartow
Middle Schools Adairsville
High Schools Adairsville
Others
Senior Community no
Restrictions false
Tax ID A020 0001 111
Acceptable Financing Cash, Conventional, 1031 Exchange, FHA, USDA Loan, VA Loan
Listing Terms Cash, Conventional, 1031 Exchange, FHA, USDA Loan, VA Loan
Special Listing Condition None






