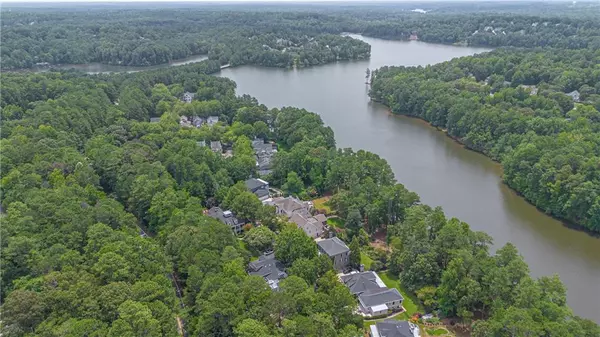117 N Cove DR Peachtree City, GA 30269
5 Beds
3.5 Baths
5,020 SqFt
UPDATED:
01/08/2025 07:09 PM
Key Details
Property Type Single Family Home
Sub Type Single Family Residence
Listing Status Active
Purchase Type For Sale
Square Footage 5,020 sqft
Price per Sqft $353
Subdivision North Cove
MLS Listing ID 7503009
Style Traditional
Bedrooms 5
Full Baths 3
Half Baths 1
Construction Status Resale
HOA Fees $2,000
HOA Y/N Yes
Originating Board First Multiple Listing Service
Year Built 2001
Annual Tax Amount $14,628
Tax Year 2023
Lot Size 2,687 Sqft
Acres 0.0617
Property Description
Location
State GA
County Fayette
Lake Name None
Rooms
Bedroom Description In-Law Floorplan,Master on Main,Studio
Other Rooms Carriage House, Garage(s), Kennel/Dog Run, Storage, Workshop
Basement Daylight, Driveway Access, Exterior Entry, Finished, Partial, Walk-Out Access
Main Level Bedrooms 1
Dining Room Seats 12+, Separate Dining Room
Interior
Interior Features Beamed Ceilings, Bookcases, Crown Molding, Elevator, Entrance Foyer, High Ceilings 10 ft Main, Sound System, Tray Ceiling(s), Vaulted Ceiling(s), Walk-In Closet(s), Wet Bar
Heating Central, Hot Water, Zoned
Cooling Ceiling Fan(s), Central Air, Zoned
Flooring Hardwood
Fireplaces Number 2
Fireplaces Type Basement, Double Sided, Family Room, Living Room
Window Features Plantation Shutters,Skylight(s),Storm Shutters
Appliance Dishwasher, Disposal, Double Oven, Gas Cooktop, Gas Oven, Gas Range, Microwave, Range Hood, Refrigerator
Laundry In Hall, Laundry Room, Main Level
Exterior
Exterior Feature Garden, Private Entrance, Private Yard, Rear Stairs, Storage
Parking Features Attached, Detached, Driveway, Garage, Garage Door Opener, Parking Pad, Storage
Garage Spaces 5.0
Fence Back Yard, Wrought Iron
Pool Pool/Spa Combo
Community Features Homeowners Assoc, Lake, Near Schools, Near Shopping, Near Trails/Greenway, Restaurant, Stream Seasonal, Street Lights
Utilities Available Cable Available, Electricity Available, Natural Gas Available, Phone Available, Sewer Available, Underground Utilities, Water Available
Waterfront Description None
View Lake
Roof Type Composition
Street Surface Paved
Accessibility Accessible Bedroom, Accessible Elevator Installed, Accessible Entrance, Accessible Full Bath, Accessible Hallway(s), Accessible Kitchen
Handicap Access Accessible Bedroom, Accessible Elevator Installed, Accessible Entrance, Accessible Full Bath, Accessible Hallway(s), Accessible Kitchen
Porch Deck, Glass Enclosed, Patio, Rear Porch, Terrace, Wrap Around
Total Parking Spaces 8
Private Pool false
Building
Lot Description Back Yard, Irregular Lot, Open Lot, Private, Sprinklers In Rear
Story Three Or More
Foundation Slab
Sewer Public Sewer
Water Public
Architectural Style Traditional
Level or Stories Three Or More
Structure Type HardiPlank Type,Stucco
New Construction No
Construction Status Resale
Schools
Elementary Schools Crabapple Lane
Middle Schools J.C. Booth
High Schools Mcintosh
Others
Senior Community no
Restrictions false
Tax ID 073018017
Acceptable Financing Cash, Conventional, Other
Listing Terms Cash, Conventional, Other
Special Listing Condition None






