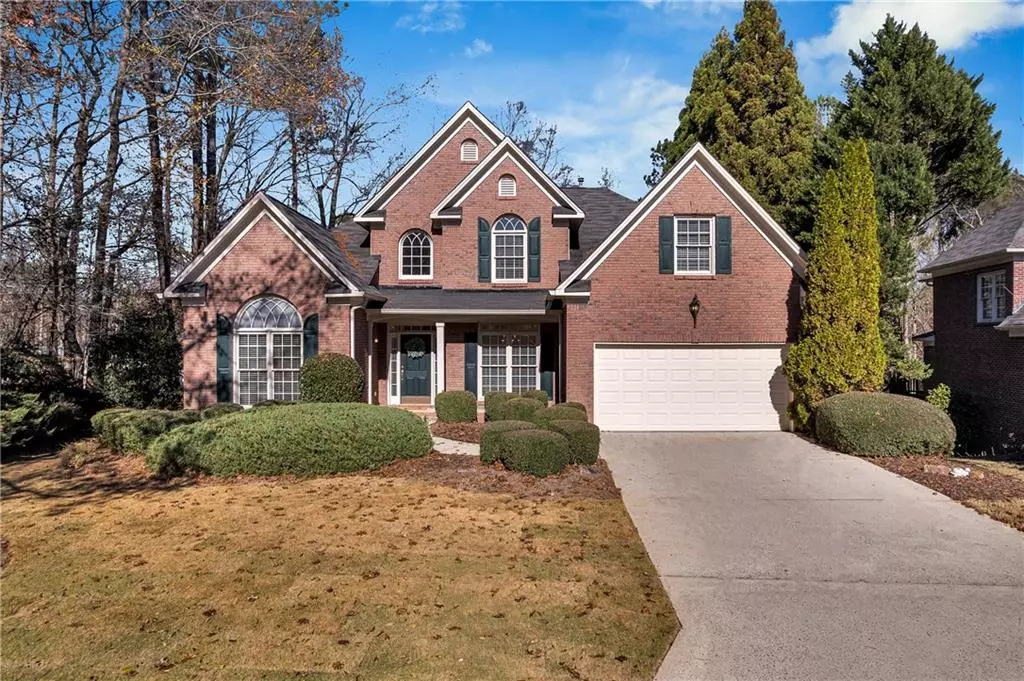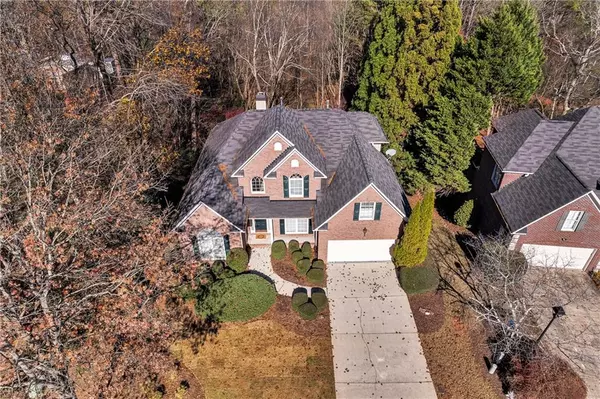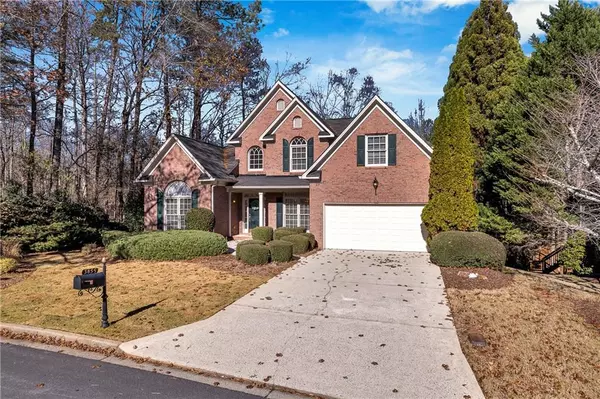3855 River Hollow RUN Peachtree Corners, GA 30096
3 Beds
3.5 Baths
2,730 SqFt
OPEN HOUSE
Sun Jan 19, 2:00pm - 4:00pm
UPDATED:
01/15/2025 03:27 AM
Key Details
Property Type Single Family Home
Sub Type Single Family Residence
Listing Status Active
Purchase Type For Sale
Square Footage 2,730 sqft
Price per Sqft $311
Subdivision Gran River
MLS Listing ID 7499330
Style A-Frame
Bedrooms 3
Full Baths 3
Half Baths 1
Construction Status Resale
HOA Fees $220
HOA Y/N Yes
Originating Board First Multiple Listing Service
Year Built 1997
Annual Tax Amount $1,364
Tax Year 2023
Lot Size 0.260 Acres
Acres 0.26
Property Description
As you enter, a spacious entry hall with vaulted ceilings welcomes you. To the left is a versatile office or flex space, while to the right, a banquet-sized dining room awaits, perfect for hosting gatherings. The family room is a cozy retreat featuring vaulted ceilings, a stunning stone fireplace, and picturesque views framed by Palladian window.
Bask in the natural light from the sunroom. Enjoy your kitchen with wooded views and direct access to the river pathway.
The primary suite is conveniently located on the main level, offering a private retreat with a generously sized bathroom and walk-in closet. The sunroom and kitchen are bathed in natural light, with wooded views and direct access to a peaceful pathway leading to the river. Two expansive decks provide the perfect spaces for outdoor dining, relaxing, or entertaining.
The terrace level features a partially finished basement with a massive recreational area ideal for games or hobbies, a full bathroom, and abundant storage space.
Gran River is a highly desirable community known for its natural beauty and convenient location near top-rated schools, shopping, and dining. This home offers the best of riverside living with modern conveniences, making it an exceptional opportunity in the heart of Peachtree Corners. Schedule your private showing today!
Location
State GA
County Gwinnett
Lake Name None
Rooms
Bedroom Description None
Other Rooms None
Basement Daylight, Finished, Finished Bath, Full, Walk-Out Access
Main Level Bedrooms 1
Dining Room None
Interior
Interior Features Cathedral Ceiling(s), Disappearing Attic Stairs, Double Vanity, Walk-In Closet(s)
Heating Natural Gas
Cooling Central Air, Electric
Flooring Carpet, Laminate
Fireplaces Number 1
Fireplaces Type Gas Log, Gas Starter, Living Room
Window Features Double Pane Windows,Skylight(s)
Appliance Dishwasher, Disposal, Double Oven, Electric Cooktop, Electric Oven, Microwave, Range Hood, Refrigerator, Self Cleaning Oven, Washer
Laundry None
Exterior
Exterior Feature Private Entrance, Private Yard
Parking Features Garage, Garage Door Opener, Garage Faces Front, Kitchen Level, Level Driveway
Garage Spaces 2.0
Fence None
Pool None
Community Features Homeowners Assoc, Near Trails/Greenway, Tennis Court(s)
Utilities Available Cable Available, Electricity Available, Natural Gas Available, Phone Available, Sewer Available, Water Available
Waterfront Description River Front
View River, Trees/Woods
Roof Type Shingle
Street Surface Asphalt
Accessibility Accessible Approach with Ramp, Accessible Washer/Dryer
Handicap Access Accessible Approach with Ramp, Accessible Washer/Dryer
Porch Covered, Deck, Front Porch
Private Pool false
Building
Lot Description Navigable River On Lot
Story Three Or More
Foundation Pillar/Post/Pier
Sewer Public Sewer
Water Public
Architectural Style A-Frame
Level or Stories Three Or More
Structure Type Brick 4 Sides
New Construction No
Construction Status Resale
Schools
Elementary Schools Berkeley Lake
Middle Schools Duluth
High Schools Duluth
Others
HOA Fee Include Security,Swim,Tennis
Senior Community no
Restrictions false
Tax ID R6299 296
Special Listing Condition None






