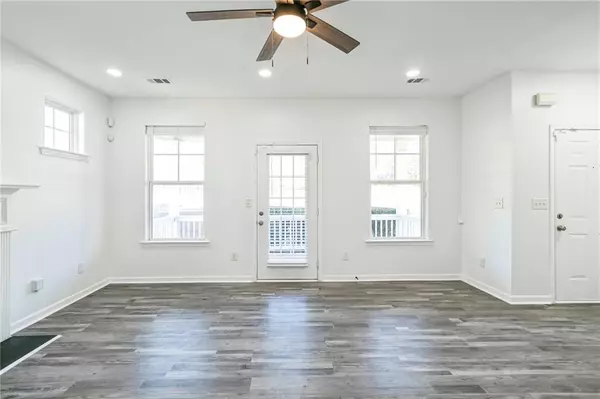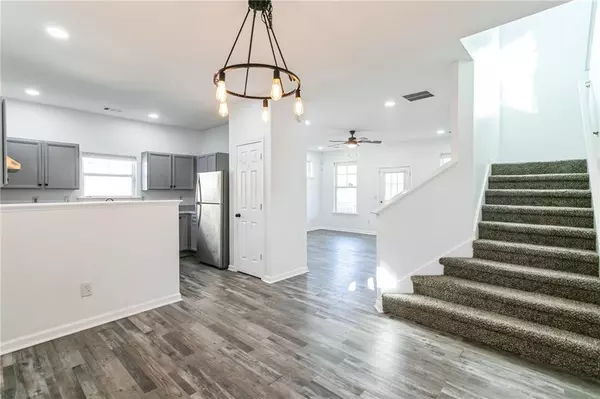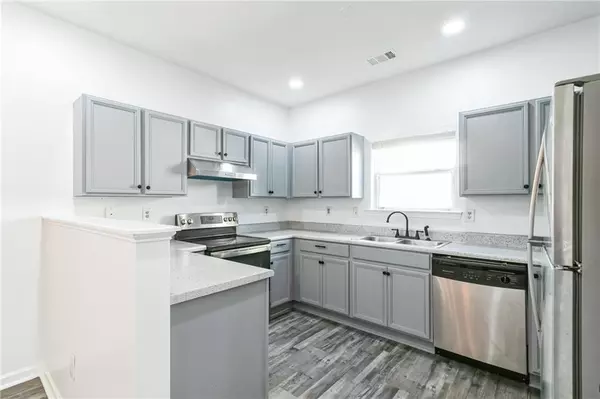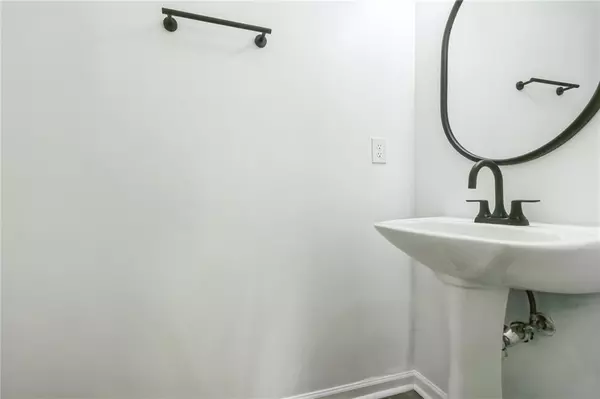4513 PARKWAY CIR Atlanta, GA 30349
3 Beds
2.5 Baths
1,550 SqFt
UPDATED:
01/09/2025 11:05 AM
Key Details
Property Type Single Family Home
Sub Type Single Family Residence
Listing Status Active
Purchase Type For Rent
Square Footage 1,550 sqft
Subdivision Heritage Park
MLS Listing ID 7497983
Style Traditional
Bedrooms 3
Full Baths 2
Half Baths 1
HOA Y/N No
Originating Board First Multiple Listing Service
Year Built 2004
Available Date 2024-12-14
Lot Size 4,356 Sqft
Acres 0.1
Property Description
Location
State GA
County Fulton
Lake Name None
Rooms
Bedroom Description None
Other Rooms None
Basement None
Dining Room Open Concept
Interior
Interior Features Disappearing Attic Stairs, Double Vanity, Walk-In Closet(s)
Heating Electric
Cooling Electric
Flooring Vinyl
Fireplaces Number 1
Fireplaces Type Electric, Family Room
Window Features Insulated Windows
Appliance Dishwasher, Electric Oven, Electric Range
Laundry In Hall
Exterior
Exterior Feature None
Parking Features Garage, Garage Faces Rear
Garage Spaces 2.0
Fence None
Pool In Ground
Community Features Near Public Transport, Near Shopping, Park, Playground, Pool, Sidewalks
Utilities Available Electricity Available, Phone Available, Sewer Available, Water Available
Waterfront Description None
View Neighborhood, Pool
Roof Type Composition
Street Surface Paved
Accessibility None
Handicap Access None
Porch Patio
Total Parking Spaces 2
Private Pool false
Building
Lot Description Corner Lot
Story Two
Architectural Style Traditional
Level or Stories Two
Structure Type Frame,Wood Siding
New Construction No
Schools
Elementary Schools Lee
Middle Schools Camp Creek
High Schools Langston Hughes
Others
Senior Community no
Tax ID 09F370001553132






