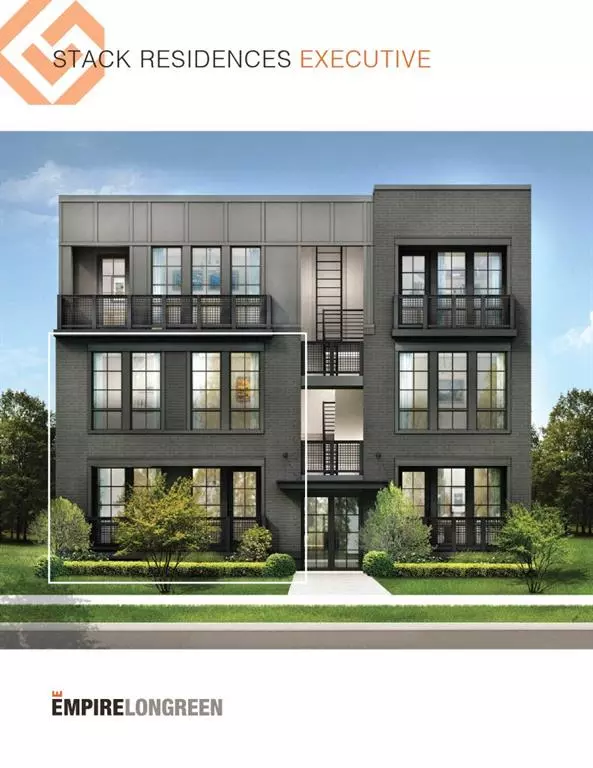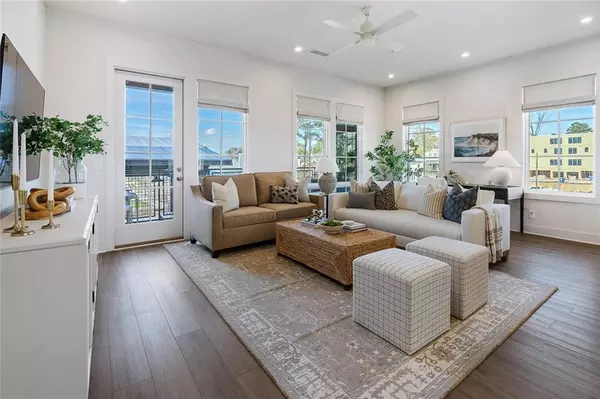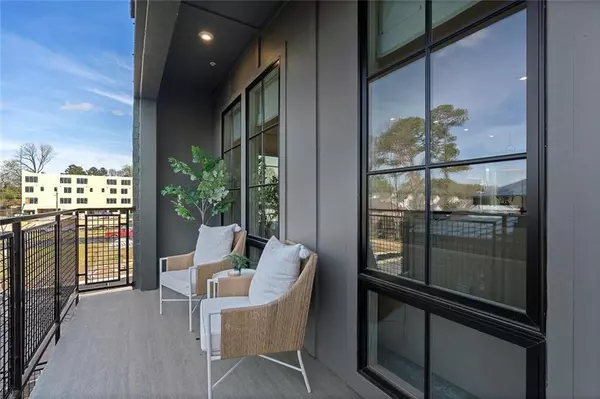127 Stein Steel ST #12 Atlanta, GA 30316
3 Beds
2.5 Baths
1,853 SqFt
UPDATED:
12/19/2024 06:26 AM
Key Details
Property Type Condo
Sub Type Condominium
Listing Status Pending
Purchase Type For Sale
Square Footage 1,853 sqft
Price per Sqft $462
Subdivision Reynoldstown
MLS Listing ID 7497356
Style Mid-Rise (up to 5 stories),Modern
Bedrooms 3
Full Baths 2
Half Baths 1
Construction Status Under Construction
HOA Fees $245
HOA Y/N Yes
Originating Board First Multiple Listing Service
Year Built 2024
Tax Year 2022
Property Description
**DISCLAIMER: Kindly note, the provided photos offer a glimpse into the forthcoming home currently under construction.
Location
State GA
County Fulton
Lake Name None
Rooms
Bedroom Description Oversized Master,Other
Other Rooms None
Basement None
Dining Room Seats 12+
Interior
Interior Features Double Vanity, High Ceilings 9 ft Upper, High Ceilings 10 ft Main, Walk-In Closet(s)
Heating Central, Electric, Heat Pump, Zoned
Cooling Ceiling Fan(s), Central Air, Electric, Zoned
Flooring Vinyl
Fireplaces Type None
Window Features Double Pane Windows
Appliance Dishwasher, Disposal, Gas Range, Range Hood
Laundry Upper Level
Exterior
Exterior Feature Balcony
Parking Features Attached, Garage, Garage Door Opener, Garage Faces Rear, Level Driveway
Garage Spaces 2.0
Fence None
Pool None
Community Features Homeowners Assoc, Near Beltline, Near Public Transport, Near Shopping, Restaurant, Sidewalks, Street Lights
Utilities Available Cable Available, Electricity Available, Natural Gas Available, Phone Available, Sewer Available, Water Available
Waterfront Description None
View Park/Greenbelt, Other
Roof Type Composition
Street Surface Paved
Accessibility None
Handicap Access None
Porch Deck
Private Pool false
Building
Lot Description Other
Story Two
Foundation Slab
Sewer Public Sewer
Water Public
Architectural Style Mid-Rise (up to 5 stories), Modern
Level or Stories Two
Structure Type Brick 3 Sides
New Construction No
Construction Status Under Construction
Schools
Elementary Schools Burgess-Peterson
Middle Schools Martin L. King Jr.
High Schools Maynard Jackson
Others
HOA Fee Include Maintenance Grounds,Maintenance Structure
Senior Community no
Restrictions true
Ownership Condominium
Financing yes
Special Listing Condition None






