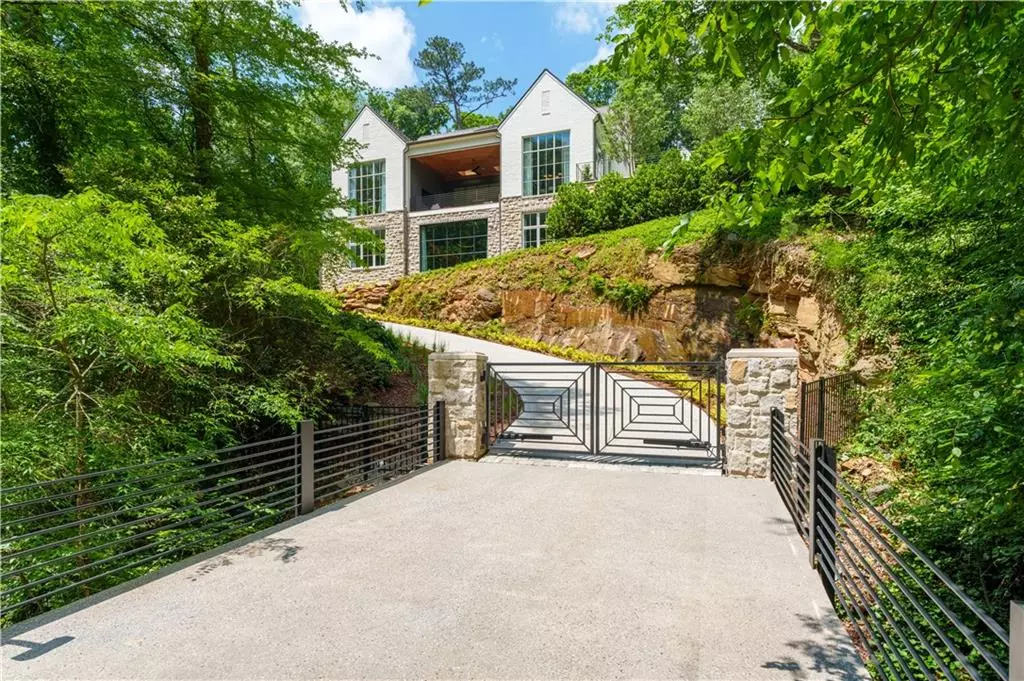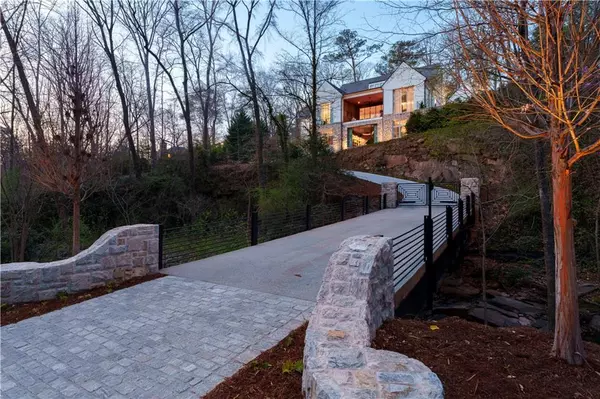365 Valley RD NW Atlanta, GA 30327
6 Beds
7 Baths
7,887 SqFt
UPDATED:
12/04/2024 10:52 PM
Key Details
Property Type Single Family Home
Sub Type Single Family Residence
Listing Status Active
Purchase Type For Rent
Square Footage 7,887 sqft
Subdivision Tuxedo Park
MLS Listing ID 7494005
Style Contemporary,European,Traditional
Bedrooms 6
Full Baths 6
Half Baths 2
HOA Y/N No
Originating Board First Multiple Listing Service
Year Built 2024
Available Date 2024-12-24
Lot Size 1.000 Acres
Acres 1.0
Property Description
Access to the hilltop estate is secured by a gated bridge, providing the ultimate in privacy and security. Generous parking areas are found at the front motor-court, as well as a 3-car garage and a separate guest house. Inside you will find an open and airy living space with 12-foot ceilings and large steel windows throughout. The home's design is sophisticated yet fun and exciting, making every day feel like a vacation!
Upon entering the dramatic foyer is a private office with floor to ceiling windows that take in views of the garden while providing a quiet work space. An elevator in the central hall provides access to all three floors. The gorgeous fully outfitted award-winning kitchen design features a full beverage wall, extensive prep and storage space, seating for 5 at the counter, and 8 more in the adjacent dining room. Beyond the kitchen area you will find one of two powder rooms, a laundry room, and an entrance to the garage. In the center of the home is a covered outdoor living room with retractable screens to take in the treetop views during all four seasons. The outdoor pool terrace off the kitchen features a heated pool and spa, grilling area, and outdoor dining. Step down to the firepit area that is under the canopy of the mature trees, and enjoy the views and gentle murmur of the stream below. Your four-legged friends will love that the entire property is securely fenced, and a special dog-yard is conveniently located directly off the pool terrace. Outdoors you will find a firepit, outdoor dining and grilling area, heated pool and a spa! Explore the photos to see the other amazing features that include a separate guest house, a wellness center with sauna and 2 gyms, game room, library and bar areas, fully outfitted executive office with desktop Apple computer and printer, media room with 150" screen and surround sound, bunk room, play room, and so much more! The lease rate varies based on the term of the lease. All utilities included.
Location
State GA
County Fulton
Lake Name None
Rooms
Bedroom Description In-Law Floorplan,Master on Main,Split Bedroom Plan
Other Rooms Garage(s), Guest House, Kennel/Dog Run, Outdoor Kitchen
Basement Daylight, Finished, Finished Bath, Full
Main Level Bedrooms 1
Dining Room Open Concept, Separate Dining Room
Interior
Interior Features Bookcases, Elevator, Entrance Foyer, His and Hers Closets, Sauna, Smart Home, Sound System
Heating Electric, Heat Pump
Cooling Central Air, Heat Pump, Humidity Control, Zoned
Flooring Hardwood, Stone
Fireplaces Number 1
Fireplaces Type Gas Log, Living Room
Window Features Double Pane Windows,Insulated Windows,Window Treatments
Appliance Dishwasher, Disposal, Double Oven, Dryer, Gas Cooktop, Gas Oven, Microwave, Range Hood, Refrigerator, Washer
Laundry In Hall, Laundry Room, Main Level
Exterior
Exterior Feature Courtyard, Garden, Gas Grill, Private Entrance, Private Yard
Parking Features Attached, Driveway, Garage, Garage Faces Rear, Kitchen Level
Garage Spaces 3.0
Fence Back Yard, Fenced, Front Yard, Wrought Iron
Pool Gunite, Heated, In Ground, Private, Salt Water
Community Features Near Schools, Near Shopping, Near Trails/Greenway, Park, Pickleball, Playground, Restaurant, Street Lights
Utilities Available Cable Available, Natural Gas Available, Sewer Available, Underground Utilities, Water Available
Waterfront Description Stream
View Creek/Stream, Trees/Woods, Water
Roof Type Shingle
Street Surface Asphalt,Paved
Accessibility Accessible Approach with Ramp, Customized Wheelchair Accessible, Enhanced Accessible
Handicap Access Accessible Approach with Ramp, Customized Wheelchair Accessible, Enhanced Accessible
Porch Covered, Patio, Rear Porch, Screened
Private Pool true
Building
Lot Description Landscaped, Private, Wooded
Story Three Or More
Architectural Style Contemporary, European, Traditional
Level or Stories Three Or More
Structure Type Brick 4 Sides,Stone
New Construction No
Schools
Elementary Schools Jackson - Atlanta
Middle Schools Willis A. Sutton
High Schools North Atlanta
Others
Senior Community no






