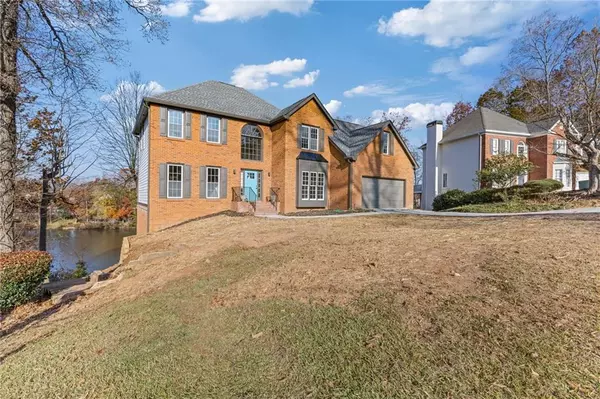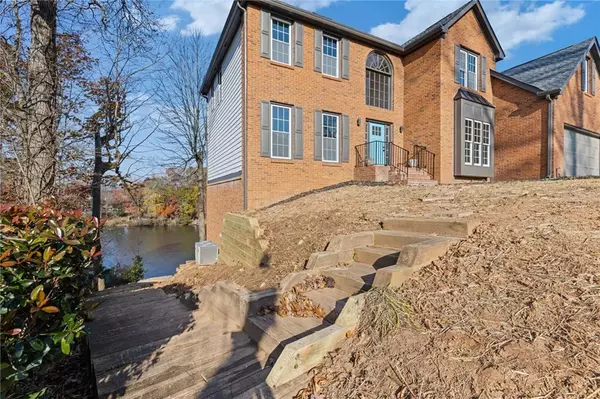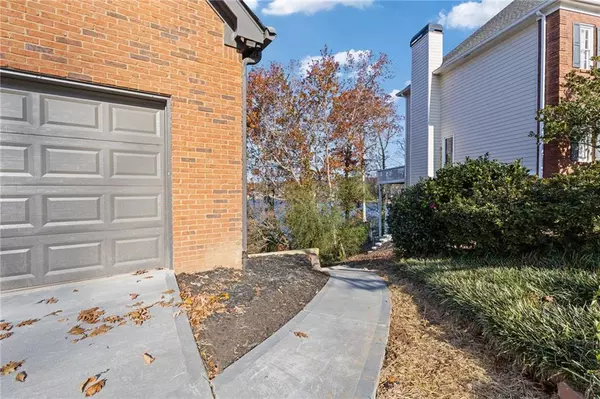7290 Wood Hollow WAY Stone Mountain, GA 30087
7 Beds
4 Baths
5,421 SqFt
UPDATED:
01/16/2025 06:09 PM
Key Details
Property Type Single Family Home
Sub Type Single Family Residence
Listing Status Pending
Purchase Type For Sale
Square Footage 5,421 sqft
Price per Sqft $112
Subdivision Waters Edge
MLS Listing ID 7488635
Style Traditional
Bedrooms 7
Full Baths 4
Construction Status Updated/Remodeled
HOA Fees $1,133
HOA Y/N Yes
Originating Board First Multiple Listing Service
Year Built 1992
Annual Tax Amount $1,375
Tax Year 2023
Lot Size 0.400 Acres
Acres 0.4
Property Description
THIS HOME HAS BEEN TRANSFORMED WITH A NEW ROOF, NEW HVAC SYSTEMS, A NEW DRIVEWAY, REFINISHED HARDWOOD FLOORS ON THE MAIN LEVEL, NEW LVP FLOORING IN THE BASEMENT, AND FRESH PAINT THROUGHOUT. THE RENOVATED KITCHEN FEATURES QUARTZ COUNTERTOPS, NEW CABINETS, A WALL OVEN, MICROWAVE, COOKTOP, AND TILE FLOORING. UPDATED BATHROOMS INCLUDE NEW SINKS, VANITIES, TOILETS, TILE FLOORING, AND COUNTERTOPS. ENJOY MORNING COFFEE ON THE DECK OR IN THE LIVING ROOM WHILE TAKING IN THE PEACEFUL LAKE VIEWS.
WATER'S EDGE COMMUNITY OFFERS UNMATCHED AMENITIES, INCLUDING A SOCIAL AND FITNESS CENTER, SAILING, FISHING, SWIMMING, TENNIS COURTS, A BOAT LAUNCH, CLUBHOUSE, BASKETBALL COURTS, AND PLAYGROUNDS. THIS HOME IS THE PERFECT COMBINATION OF LUXURY, COMFORT, AND COMMUNITY. WELCOME HOME!
Location
State GA
County Dekalb
Lake Name None
Rooms
Bedroom Description In-Law Floorplan,Oversized Master,Sitting Room
Other Rooms None
Basement Daylight, Exterior Entry, Finished, Finished Bath, Full, Interior Entry
Main Level Bedrooms 1
Dining Room Open Concept
Interior
Interior Features Coffered Ceiling(s), Crown Molding, Double Vanity, Entrance Foyer 2 Story, Tray Ceiling(s)
Heating Central
Cooling Ceiling Fan(s), Central Air
Flooring Ceramic Tile, Hardwood, Luxury Vinyl
Fireplaces Number 1
Fireplaces Type Factory Built, Family Room
Window Features Aluminum Frames,Double Pane Windows
Appliance Dishwasher, Disposal, Electric Oven, Electric Range, Gas Oven, Gas Range, Microwave, Refrigerator
Laundry Laundry Room
Exterior
Exterior Feature Courtyard, Private Entrance, Private Yard
Parking Features Attached, Detached, Driveway, Garage, Garage Door Opener
Garage Spaces 1.0
Fence None
Pool None
Community Features None
Utilities Available Cable Available, Electricity Available, Natural Gas Available
Waterfront Description None
View Lake, Neighborhood, Trees/Woods
Roof Type Composition,Shingle
Street Surface Concrete
Accessibility None
Handicap Access None
Porch Deck
Total Parking Spaces 2
Private Pool false
Building
Lot Description Back Yard, Lake On Lot, Landscaped, Private
Story Two
Foundation Brick/Mortar
Sewer Public Sewer
Water Public
Architectural Style Traditional
Level or Stories Two
Structure Type Brick Front,HardiPlank Type
New Construction No
Construction Status Updated/Remodeled
Schools
Elementary Schools Princeton
Middle Schools Stephenson
High Schools Stephenson
Others
Senior Community no
Restrictions false
Tax ID 18 029 01 147
Special Listing Condition None






