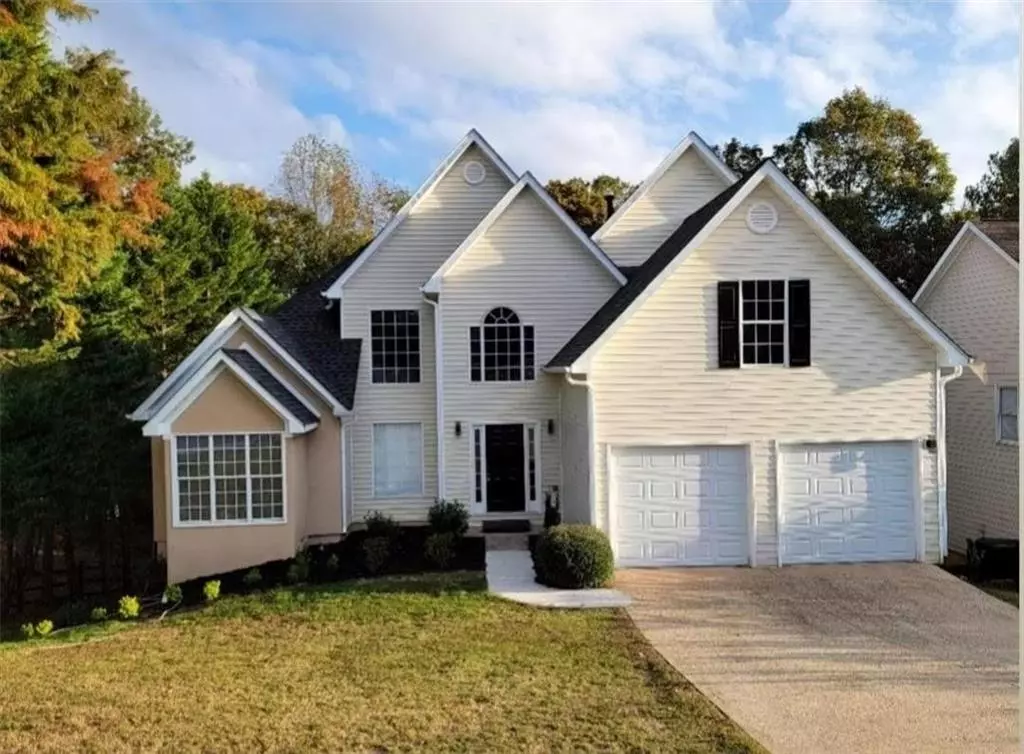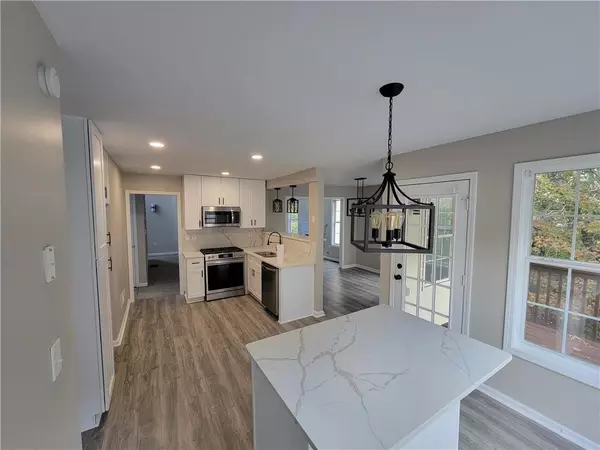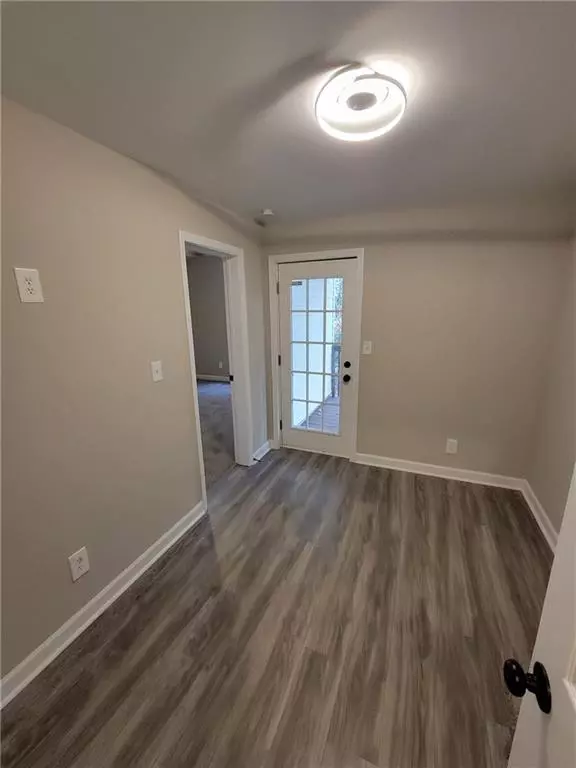3840 Riversong DR Suwanee, GA 30024
5 Beds
3.5 Baths
3,827 SqFt
UPDATED:
01/09/2025 05:43 PM
Key Details
Property Type Single Family Home
Sub Type Single Family Residence
Listing Status Active
Purchase Type For Sale
Square Footage 3,827 sqft
Price per Sqft $147
Subdivision River Run
MLS Listing ID 7491111
Style Traditional
Bedrooms 5
Full Baths 3
Half Baths 1
Construction Status Resale
HOA Fees $440
HOA Y/N Yes
Originating Board First Multiple Listing Service
Year Built 1998
Annual Tax Amount $6,721
Tax Year 2023
Lot Size 0.260 Acres
Acres 0.26
Property Description
Location
State GA
County Gwinnett
Lake Name None
Rooms
Bedroom Description Master on Main,Sitting Room
Other Rooms None
Basement Finished Bath, Daylight, Interior Entry, Exterior Entry, Finished, Full
Main Level Bedrooms 1
Dining Room Open Concept, Separate Dining Room
Interior
Interior Features Entrance Foyer 2 Story, Entrance Foyer, Recessed Lighting, Smart Home, Tray Ceiling(s), Wet Bar, Walk-In Closet(s)
Heating Forced Air
Cooling Central Air
Flooring Luxury Vinyl, Carpet
Fireplaces Number 1
Fireplaces Type Family Room, Gas Starter, Masonry
Window Features None
Appliance Dishwasher, Gas Water Heater, Gas Oven, Gas Range, Disposal, Microwave
Laundry Laundry Closet, Electric Dryer Hookup, In Kitchen, Main Level
Exterior
Exterior Feature Balcony, Private Entrance
Parking Features Garage Door Opener, Driveway, Garage, Garage Faces Front, Kitchen Level, On Street
Garage Spaces 2.0
Fence None
Pool None
Community Features Pool, Street Lights, Tennis Court(s), Homeowners Assoc, Near Schools, Curbs
Utilities Available Electricity Available, Natural Gas Available, Sewer Available, Phone Available, Cable Available, Underground Utilities, Water Available
Waterfront Description None
View Trees/Woods
Roof Type Asphalt,Ridge Vents,Shingle
Street Surface Asphalt,Paved
Accessibility None
Handicap Access None
Porch Covered, Deck, Patio, Rear Porch
Total Parking Spaces 2
Private Pool false
Building
Lot Description Sloped, Back Yard, Landscaped, Front Yard, Rectangular Lot
Story Three Or More
Foundation Concrete Perimeter
Sewer Public Sewer
Water Public
Architectural Style Traditional
Level or Stories Three Or More
Structure Type Blown-In Insulation,Stucco,Vinyl Siding
New Construction No
Construction Status Resale
Schools
Elementary Schools Burnette
Middle Schools Hull
High Schools Peachtree Ridge
Others
HOA Fee Include Maintenance Grounds,Reserve Fund,Swim,Tennis
Senior Community no
Restrictions false
Tax ID R7240 241
Acceptable Financing Cash, Conventional, FHA, VA Loan
Listing Terms Cash, Conventional, FHA, VA Loan
Special Listing Condition None






