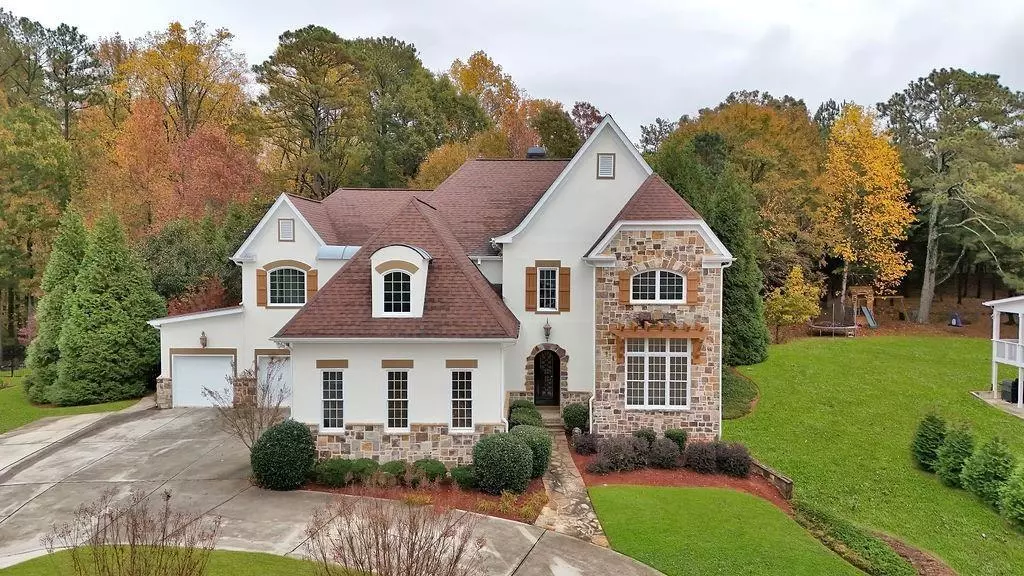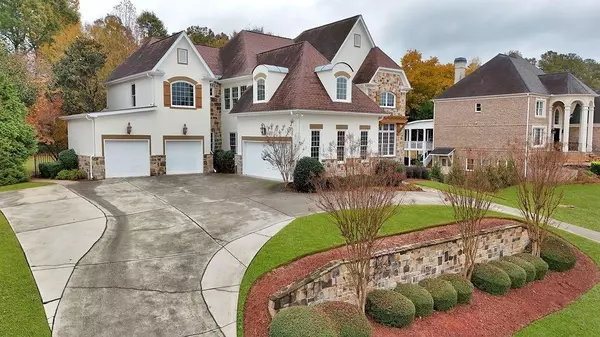
6670 Tulip Garden WAY Alpharetta, GA 30004
6 Beds
6.5 Baths
7,269 SqFt
UPDATED:
11/26/2024 02:14 AM
Key Details
Property Type Single Family Home
Sub Type Single Family Residence
Listing Status Active
Purchase Type For Sale
Square Footage 7,269 sqft
Price per Sqft $151
Subdivision Tulip Tree Estates
MLS Listing ID 7489260
Style European,Traditional
Bedrooms 6
Full Baths 6
Half Baths 1
Construction Status Resale
HOA Fees $300
HOA Y/N Yes
Originating Board First Multiple Listing Service
Year Built 2005
Annual Tax Amount $12,423
Tax Year 2023
Lot Size 0.510 Acres
Acres 0.51
Property Description
For those who love to entertain, the private movie theater promises unforgettable evenings of cinematic enjoyment. The open-concept kitchen, overlooking the main living area and large windows, fills the home with natural light and frames serene outdoor views. This space is ideal for cozy family meals or lively gatherings with friends. Versatile rooms throughout the home, along with two conveniently located laundry rooms, provide flexibility to suit your lifestyle—whether you envision a home office, gym, or creative studio, this property can accommodate your vision.
Outside, the private backyard retreat beckons with a covered patio and a sparkling swimming pool, offering a peaceful oasis for relaxation or outdoor entertaining. This home not only embodies luxury but also presents a unique opportunity for those with a creative eye. With thoughtful updates and repairs, it holds the potential to be transformed into a masterpiece tailored to your preferences.
Location
State GA
County Forsyth
Lake Name None
Rooms
Bedroom Description Double Master Bedroom,Master on Main
Other Rooms None
Basement Daylight, Exterior Entry, Finished, Finished Bath, Full, Interior Entry
Main Level Bedrooms 1
Dining Room Separate Dining Room
Interior
Interior Features Double Vanity, Entrance Foyer, Entrance Foyer 2 Story, High Ceilings 9 ft Upper, High Ceilings 10 ft Upper, Walk-In Closet(s)
Heating Central
Cooling Ceiling Fan(s), Central Air
Flooring Carpet, Hardwood
Fireplaces Number 1
Fireplaces Type Family Room
Window Features Bay Window(s)
Appliance Disposal, Double Oven, Gas Cooktop, Range Hood
Laundry Common Area, Laundry Room
Exterior
Exterior Feature Garden, Private Yard
Garage Garage
Garage Spaces 4.0
Fence Fenced
Pool Private
Community Features Homeowners Assoc, Sidewalks, Street Lights
Utilities Available Electricity Available, Natural Gas Available, Sewer Available, Water Available
Waterfront Description None
View Trees/Woods
Roof Type Composition
Street Surface Paved
Accessibility None
Handicap Access None
Porch Covered, Patio, Rear Porch
Total Parking Spaces 9
Private Pool true
Building
Lot Description Back Yard
Story Two
Foundation Slab
Sewer Public Sewer
Water Public
Architectural Style European, Traditional
Level or Stories Two
Structure Type Stone,Stucco
New Construction No
Construction Status Resale
Schools
Elementary Schools Brandywine
Middle Schools Desana
High Schools Denmark High School
Others
HOA Fee Include Maintenance Grounds
Senior Community no
Restrictions false
Tax ID 019 369
Ownership Other
Acceptable Financing 1031 Exchange, Cash, Conventional
Listing Terms 1031 Exchange, Cash, Conventional
Financing no
Special Listing Condition None







