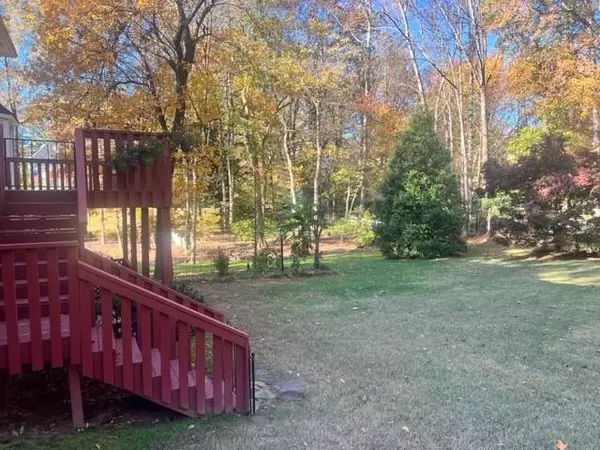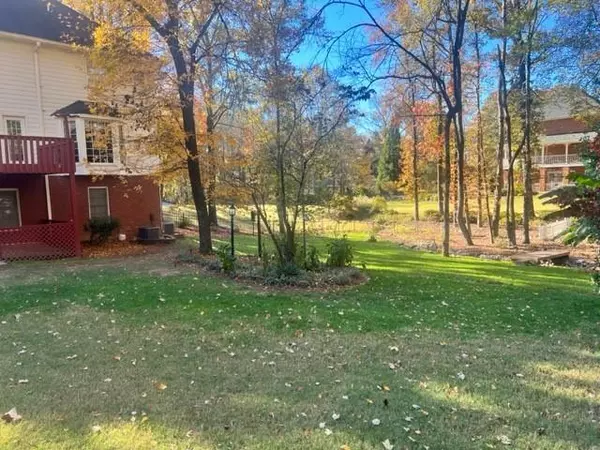
Address not disclosed Lawrenceville, GA 30043
4 Beds
3.5 Baths
3,976 SqFt
UPDATED:
11/27/2024 12:46 AM
Key Details
Property Type Single Family Home
Sub Type Single Family Residence
Listing Status Active
Purchase Type For Sale
Square Footage 3,976 sqft
Price per Sqft $153
Subdivision Jefferson Station
MLS Listing ID 7490608
Style Colonial
Bedrooms 4
Full Baths 3
Half Baths 1
Construction Status Resale
HOA Y/N No
Originating Board First Multiple Listing Service
Year Built 1986
Annual Tax Amount $5,088
Tax Year 2023
Lot Size 0.630 Acres
Acres 0.63
Property Description
Location
State GA
County Gwinnett
Lake Name None
Rooms
Bedroom Description Oversized Master,Other
Other Rooms None
Basement Daylight, Finished, Interior Entry, Walk-Out Access
Dining Room Separate Dining Room
Interior
Interior Features Bookcases, Entrance Foyer 2 Story, Tray Ceiling(s)
Heating Central
Cooling Central Air
Flooring Carpet, Hardwood, Luxury Vinyl
Fireplaces Number 1
Fireplaces Type Brick, Gas Log, Glass Doors
Window Features Bay Window(s)
Appliance Dishwasher, Double Oven, Electric Cooktop, Electric Oven, Range Hood, Refrigerator
Laundry Electric Dryer Hookup, In Kitchen
Exterior
Exterior Feature Gas Grill
Garage Driveway, Garage
Garage Spaces 2.0
Fence Back Yard
Pool None
Community Features Clubhouse, Pool
Utilities Available Cable Available, Electricity Available, Natural Gas Available, Phone Available, Underground Utilities, Water Available
Waterfront Description None
View Trees/Woods
Roof Type Shingle
Street Surface Asphalt
Accessibility None
Handicap Access None
Porch Deck
Private Pool false
Building
Lot Description Back Yard, Creek On Lot, Front Yard, Landscaped
Story Two
Foundation None
Sewer Septic Tank
Water Public
Architectural Style Colonial
Level or Stories Two
Structure Type Brick
New Construction No
Construction Status Resale
Schools
Elementary Schools Jackson - Gwinnett
Middle Schools Northbrook
High Schools Peachtree Ridge
Others
Senior Community no
Restrictions false
Tax ID R7114 051
Special Listing Condition None







