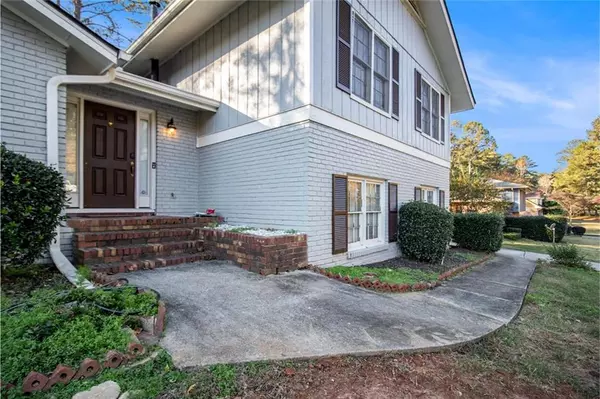
118 Lafayette DR Fayetteville, GA 30214
3 Beds
2.5 Baths
2,568 SqFt
UPDATED:
11/25/2024 01:03 PM
Key Details
Property Type Single Family Home
Sub Type Single Family Residence
Listing Status Active
Purchase Type For Sale
Square Footage 2,568 sqft
Price per Sqft $144
Subdivision La Fayette Estates
MLS Listing ID 7490426
Style A-Frame
Bedrooms 3
Full Baths 2
Half Baths 1
Construction Status Resale
HOA Y/N No
Originating Board First Multiple Listing Service
Year Built 1972
Annual Tax Amount $2,805
Tax Year 2023
Lot Size 2,221 Sqft
Acres 0.051
Property Description
The main bathroom has been completely transformed, featuring a stylish tile shower, updated flooring, and a sleek new vanity. The brand-new white kitchen is a chef's dream, complete with a spacious pantry and stunning granite countertops, perfect for both cooking and entertaining.
You'll love the luxurious new luxury vinyl plank (LVP) flooring that flows seamlessly throughout the home, adding both durability and style. Cozy up in the living area by the contemporary electric fireplace, which adds warmth and ambiance.
A bonus room off the sun porch provides additional space for relaxation or a home office, making this home both versatile and functional. Don’t miss the opportunity to make this stunning property your own!
Location
State GA
County Fayette
Lake Name None
Rooms
Bedroom Description Oversized Master
Other Rooms Shed(s)
Basement Finished
Dining Room Dining L, Open Concept
Interior
Interior Features Entrance Foyer, High Ceilings 9 ft Main
Heating Central, Electric
Cooling Central Air
Flooring Ceramic Tile, Laminate
Fireplaces Number 1
Fireplaces Type Electric, Living Room
Window Features Double Pane Windows
Appliance Dishwasher, Electric Range, Electric Water Heater, Microwave, Refrigerator
Laundry In Garage
Exterior
Exterior Feature Other
Garage Attached, Driveway, Garage, Garage Faces Side, Kitchen Level
Garage Spaces 2.0
Fence Back Yard, Chain Link, Fenced
Pool None
Community Features None
Utilities Available Electricity Available, Natural Gas Available, Phone Available, Sewer Available
Waterfront Description None
View City
Roof Type Shingle
Street Surface Asphalt
Accessibility None
Handicap Access None
Porch Deck
Private Pool false
Building
Lot Description Back Yard, Front Yard, Landscaped
Story One and One Half
Foundation Brick/Mortar
Sewer Septic Tank
Water Public
Architectural Style A-Frame
Level or Stories One and One Half
Structure Type HardiPlank Type
New Construction No
Construction Status Resale
Schools
Elementary Schools North Fayette
Middle Schools Flat Rock
High Schools Sandy Creek
Others
Senior Community no
Restrictions false
Tax ID 1306 070
Special Listing Condition None







