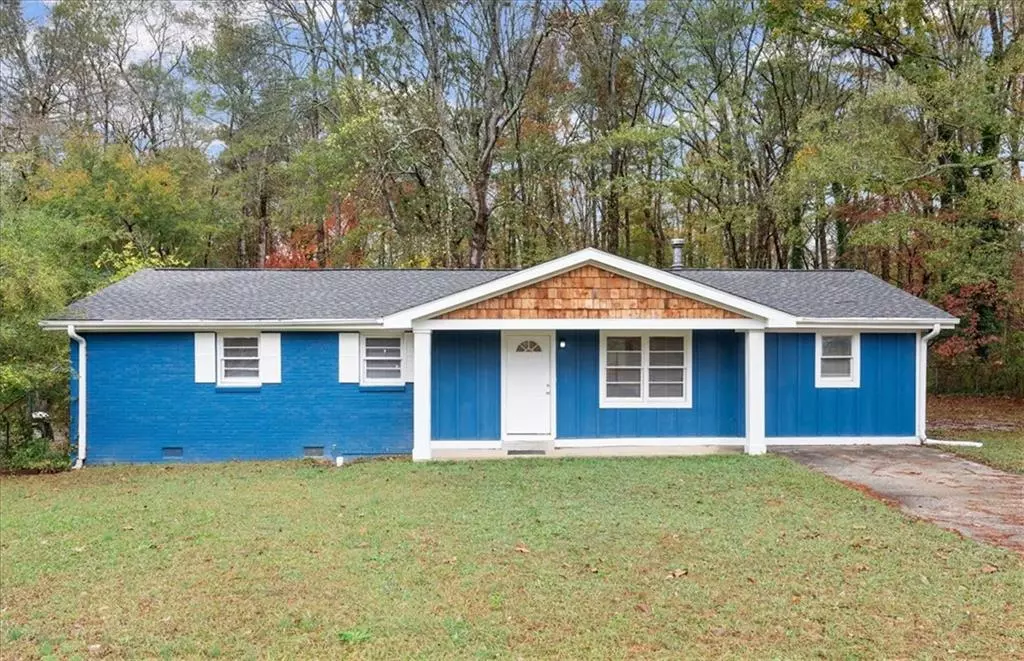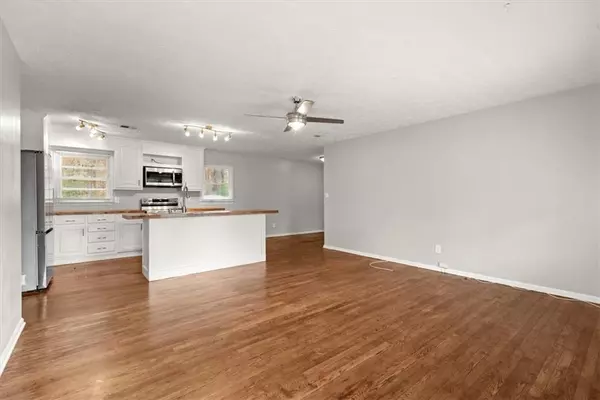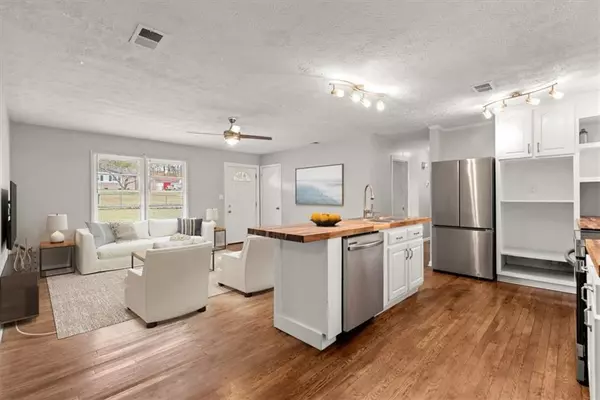
3344 Ridgecrest DR Powder Springs, GA 30127
4 Beds
1.5 Baths
1,344 SqFt
UPDATED:
11/23/2024 10:12 PM
Key Details
Property Type Single Family Home
Sub Type Single Family Residence
Listing Status Active
Purchase Type For Sale
Square Footage 1,344 sqft
Price per Sqft $219
Subdivision Ridgeview
MLS Listing ID 7488263
Style Farmhouse,Ranch
Bedrooms 4
Full Baths 1
Half Baths 1
Construction Status Resale
HOA Y/N No
Originating Board First Multiple Listing Service
Year Built 1972
Annual Tax Amount $2,581
Tax Year 2023
Lot Size 8,899 Sqft
Acres 0.2043
Property Description
Location
State GA
County Cobb
Lake Name None
Rooms
Bedroom Description Master on Main,Roommate Floor Plan,Split Bedroom Plan
Other Rooms Shed(s), Workshop
Basement None
Main Level Bedrooms 4
Dining Room Great Room, Open Concept
Interior
Interior Features High Speed Internet
Heating Central, Natural Gas
Cooling Ceiling Fan(s), Central Air, Electric
Flooring Ceramic Tile, Hardwood, Luxury Vinyl, Vinyl
Fireplaces Type None
Window Features None
Appliance Dishwasher, Electric Cooktop, Electric Oven, Electric Range, Gas Water Heater, Microwave, Refrigerator, Self Cleaning Oven, Other
Laundry Laundry Closet, Laundry Room, Main Level
Exterior
Exterior Feature Private Entrance, Rain Gutters, Storage, Other
Garage Driveway, Kitchen Level, Level Driveway, On Street, RV Access/Parking
Fence Back Yard, Chain Link, Fenced, Front Yard, Privacy
Pool None
Community Features Near Public Transport, Near Schools, Near Shopping, Near Trails/Greenway
Utilities Available Cable Available, Electricity Available, Natural Gas Available, Phone Available, Sewer Available, Underground Utilities, Water Available
Waterfront Description None
View Trees/Woods
Roof Type Composition,Shingle
Street Surface Asphalt
Accessibility Accessible Entrance, Accessible Kitchen, Accessible Washer/Dryer
Handicap Access Accessible Entrance, Accessible Kitchen, Accessible Washer/Dryer
Porch Front Porch, Patio
Total Parking Spaces 4
Private Pool false
Building
Lot Description Back Yard, Front Yard, Landscaped, Level, Wooded
Story One
Foundation Slab
Sewer Public Sewer
Water Public
Architectural Style Farmhouse, Ranch
Level or Stories One
Structure Type Brick 4 Sides,Wood Siding
New Construction No
Construction Status Resale
Schools
Elementary Schools Compton
Middle Schools Tapp
High Schools Mceachern
Others
Senior Community no
Restrictions false
Tax ID 19064600210
Special Listing Condition None







