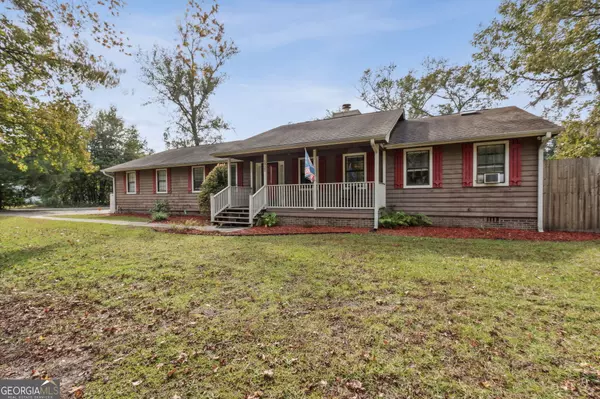
1922 Scrubby Bluff RD Kingsland, GA 31548
3 Beds
2.5 Baths
2,014 SqFt
UPDATED:
Key Details
Property Type Single Family Home
Sub Type Single Family Residence
Listing Status Active
Purchase Type For Sale
Square Footage 2,014 sqft
Price per Sqft $198
MLS Listing ID 10416264
Style Ranch
Bedrooms 3
Full Baths 2
Half Baths 1
Construction Status Updated/Remodeled
HOA Y/N No
Year Built 1987
Annual Tax Amount $4,685
Tax Year 2024
Lot Size 0.690 Acres
Property Description
Location
State GA
County Camden
Rooms
Basement None
Main Level Bedrooms 3
Interior
Interior Features Pulldown Attic Stairs, Tile Bath, Walk-In Closet(s), Split Bedroom Plan
Heating Electric, Central
Cooling Electric, Ceiling Fan(s), Central Air, Attic Fan
Flooring Tile, Carpet, Laminate
Fireplaces Number 1
Fireplaces Type Living Room, Wood Burning Stove
Exterior
Exterior Feature Other
Garage Attached, Garage, Garage Door Opener, RV/Boat Parking, Side/Rear Entrance, Storage
Garage Spaces 2.0
Fence Fenced, Back Yard, Privacy, Wood
Pool In Ground
Community Features None
Utilities Available Cable Available, Electricity Available, Phone Available
Roof Type Composition
Building
Story One
Foundation Block
Sewer Septic Tank
Level or Stories One
Structure Type Other
Construction Status Updated/Remodeled
Schools
Elementary Schools David L Rainer
Middle Schools Camden
High Schools Camden County
Others
Acceptable Financing Cash, Conventional, FHA, VA Loan, USDA Loan
Listing Terms Cash, Conventional, FHA, VA Loan, USDA Loan







