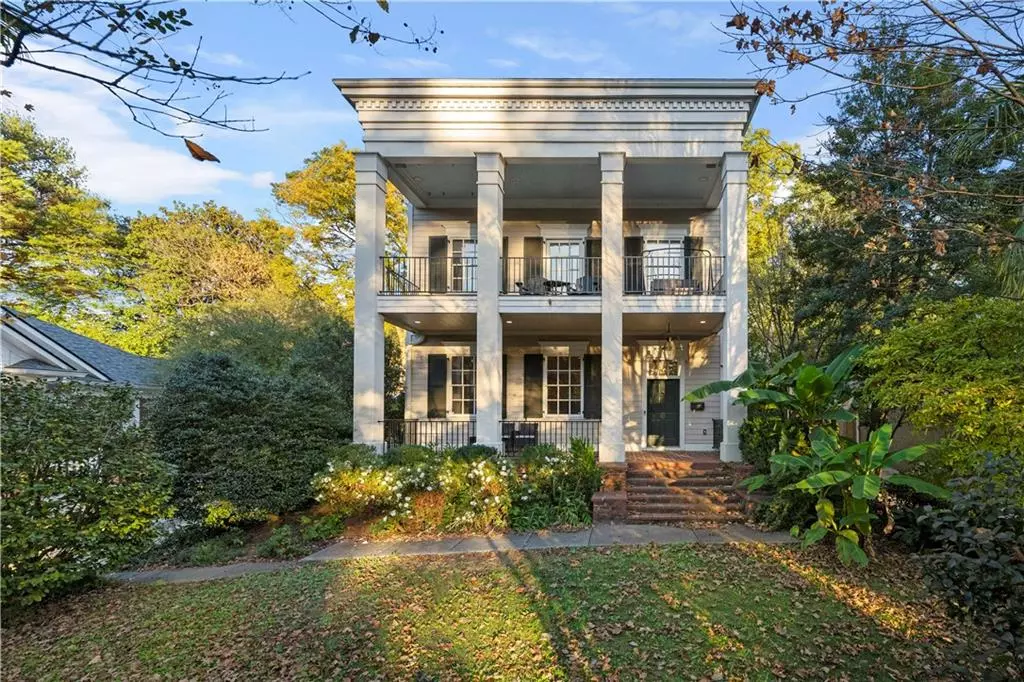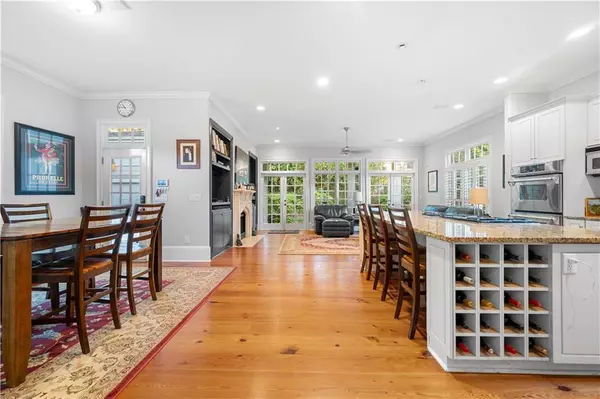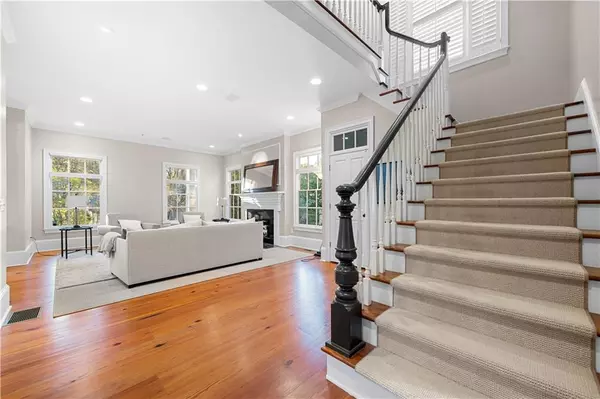
61 Alden AVE NW Atlanta, GA 30309
5 Beds
3.5 Baths
5,258 SqFt
UPDATED:
11/20/2024 01:44 PM
Key Details
Property Type Single Family Home
Sub Type Single Family Residence
Listing Status Active
Purchase Type For Sale
Square Footage 5,258 sqft
Price per Sqft $275
Subdivision Brookwood
MLS Listing ID 7488561
Style Colonial,Traditional
Bedrooms 5
Full Baths 3
Half Baths 1
Construction Status Resale
HOA Y/N No
Originating Board First Multiple Listing Service
Year Built 2001
Annual Tax Amount $18,634
Tax Year 2023
Lot Size 8,999 Sqft
Acres 0.2066
Property Description
The home’s fully finished basement is a true highlight, offering a state-of-the-art gym equipped with ample space for fitness enthusiasts. Adjacent to the gym is an entertainment area, perfect for movie nights, game days, or hosting gatherings. Whether you envision a sleek home theater setup or a cozy lounge, this space delivers versatility and style. Additionally, the basement includes separate living quarters, complete with its own entrance, living area, bedroom, and bathroom—ideal for extended family, guests, or even as a private rental opportunity.
The main level is a masterpiece of design, showcasing high-end finishes and spacious living areas that seamlessly flow to the outdoor spaces. Large windows flood the home with natural light, enhancing its inviting ambiance. The backyard oasis provides a private retreat, ideal for relaxation or entertaining.
Situated in one of Atlanta’s most prestigious neighborhoods, this home is a rare find that combines luxury, functionality, and prime location. Don’t miss the opportunity to own a property that truly has it all!
Location
State GA
County Fulton
Lake Name None
Rooms
Bedroom Description Double Master Bedroom
Other Rooms Other
Basement Daylight, Exterior Entry, Finished, Finished Bath, Full, Interior Entry
Dining Room Open Concept, Seats 12+
Interior
Interior Features Crown Molding
Heating Central
Cooling Central Air
Flooring Carpet, Hardwood
Fireplaces Number 2
Fireplaces Type Family Room, Living Room
Window Features Double Pane Windows
Appliance Dishwasher, Disposal
Laundry In Hall
Exterior
Exterior Feature Awning(s), Balcony, Courtyard
Garage Garage
Garage Spaces 2.0
Fence Back Yard
Pool None
Community Features None
Utilities Available Electricity Available, Natural Gas Available
Waterfront Description None
View Trees/Woods
Roof Type Composition
Street Surface Asphalt
Accessibility None
Handicap Access None
Porch Breezeway, Covered
Private Pool false
Building
Lot Description Back Yard
Story Three Or More
Foundation Slab
Sewer Public Sewer
Water Public
Architectural Style Colonial, Traditional
Level or Stories Three Or More
Structure Type Cement Siding
New Construction No
Construction Status Resale
Schools
Elementary Schools E. Rivers
Middle Schools Willis A. Sutton
High Schools North Atlanta
Others
Senior Community no
Restrictions false
Tax ID 17 010900060271
Special Listing Condition None







