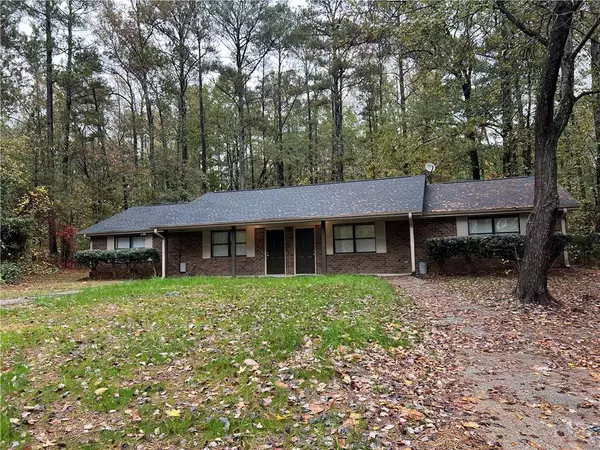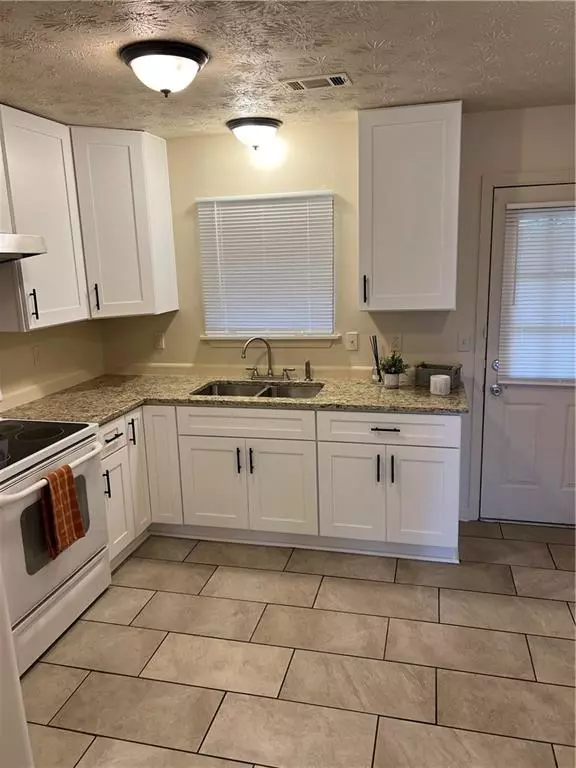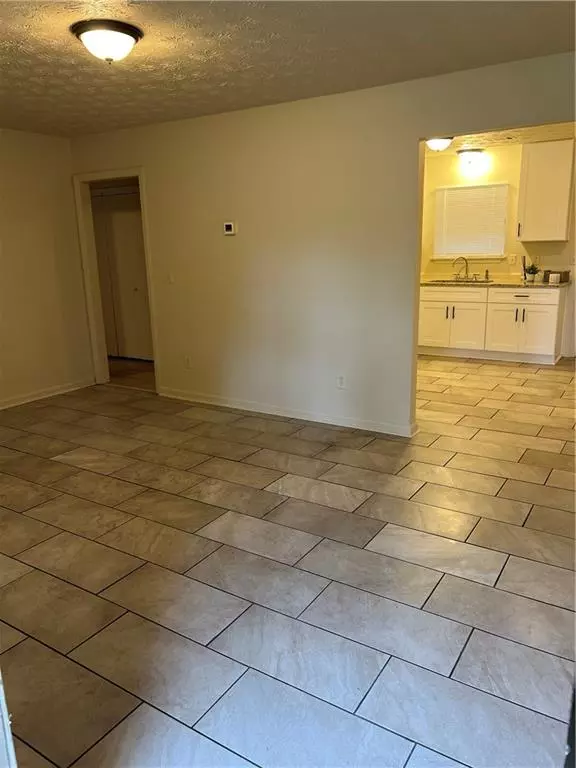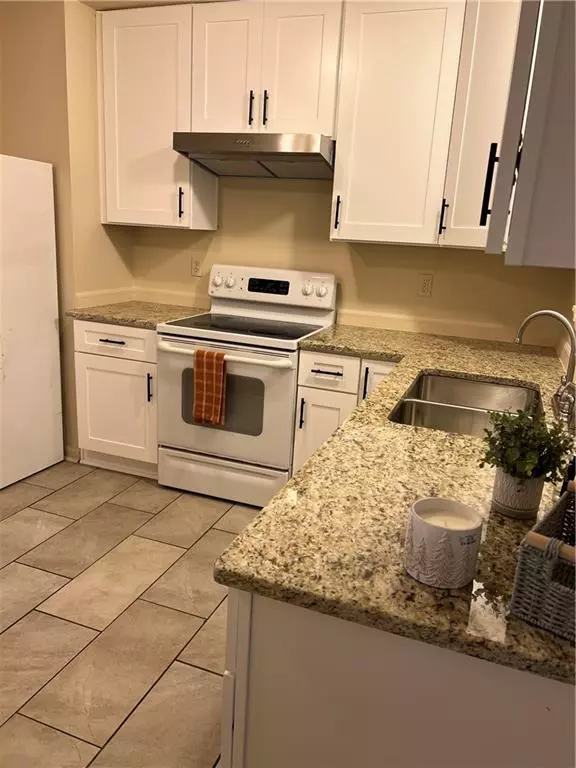
4120 Midway RD Douglasville, GA 30134
2 Beds
1.5 Baths
1,775 SqFt
UPDATED:
11/15/2024 01:47 PM
Key Details
Property Type Multi-Family
Sub Type Duplex
Listing Status Active
Purchase Type For Rent
Square Footage 1,775 sqft
Subdivision Hickory Heights
MLS Listing ID 7484757
Style Ranch
Bedrooms 2
Full Baths 1
Half Baths 1
HOA Y/N No
Originating Board First Multiple Listing Service
Year Built 1985
Available Date 2024-11-15
Lot Size 0.721 Acres
Acres 0.721
Property Description
Location
State GA
County Douglas
Lake Name None
Rooms
Bedroom Description Roommate Floor Plan
Other Rooms None
Basement None
Main Level Bedrooms 2
Dining Room None
Interior
Interior Features Other
Heating Central, Electric
Cooling Ceiling Fan(s), Central Air, Electric
Flooring Tile
Fireplaces Type None
Window Features None
Appliance Dishwasher, Electric Cooktop, Electric Oven, Refrigerator
Laundry Electric Dryer Hookup, In Hall, Laundry Closet, Main Level
Exterior
Exterior Feature Permeable Paving, Private Entrance, Private Yard
Parking Features Driveway, Kitchen Level, Level Driveway
Fence None
Pool None
Community Features Near Schools, Near Shopping, Restaurant
Utilities Available Electricity Available, Natural Gas Available, Sewer Available, Underground Utilities, Water Available
Waterfront Description None
View Neighborhood
Roof Type Composition
Street Surface Concrete,Paved
Accessibility Accessible Entrance
Handicap Access Accessible Entrance
Porch Covered, Front Porch, Patio
Total Parking Spaces 4
Private Pool false
Building
Lot Description Back Yard, Front Yard, Level, Wooded
Story One
Architectural Style Ranch
Level or Stories One
Structure Type Brick
New Construction No
Schools
Elementary Schools Beulah
Middle Schools Chestnut Log
High Schools Lithia Springs
Others
Senior Community no
Tax ID 08361820014







